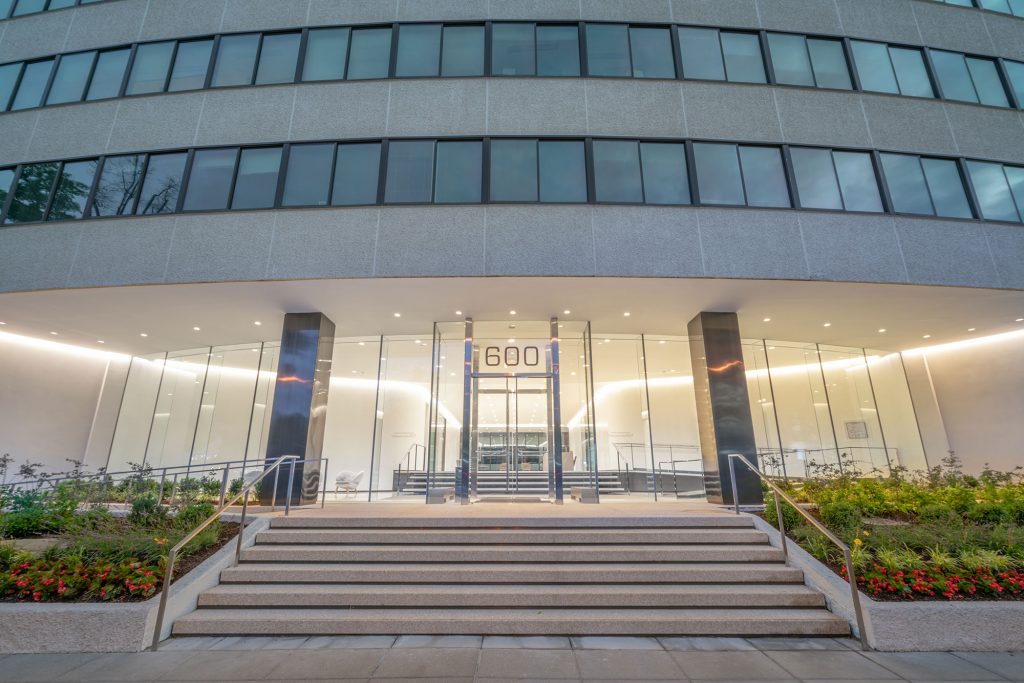This capital improvement renovation of the existing building lobby, entrance, and elevator lobbies required an extensive demolition and buildback in an operational building requiring developing a life-safety plan with the client and building to maintain business functions or the tenants throughout construction. The project included gutting the lobby to its shell, removing existing storefront for a new glass envelope, and demolition of the ramp access and landscaping to extend the new entrance further toward the street, as well as the modernization of the existing seven (7) building elevators. The new ramp and stair entrance also required the filling in of an existing tunnel leading to a below ground entrance.
The main entrance of building was moved out from original location to increase the size of the main lobby. Major design elements required extensive coordination between trades such as concrete, stone, drywall, electrical, mechanical, ornamental metals, and landscaping. Attention to detail and constant communication with the architect was critical to delivery of the project due to the complex integration of design elements and most notably the requirement for all materials to be produced and installed with unique geometric curves. The preconstruction period allowed for rand to work in concert with LSM to work through design development and constructability reviews to clarify the design intent and develop a work-plan for critical design elements making subcontractor participation in preconstruction paramount for the quality and schedule control.
