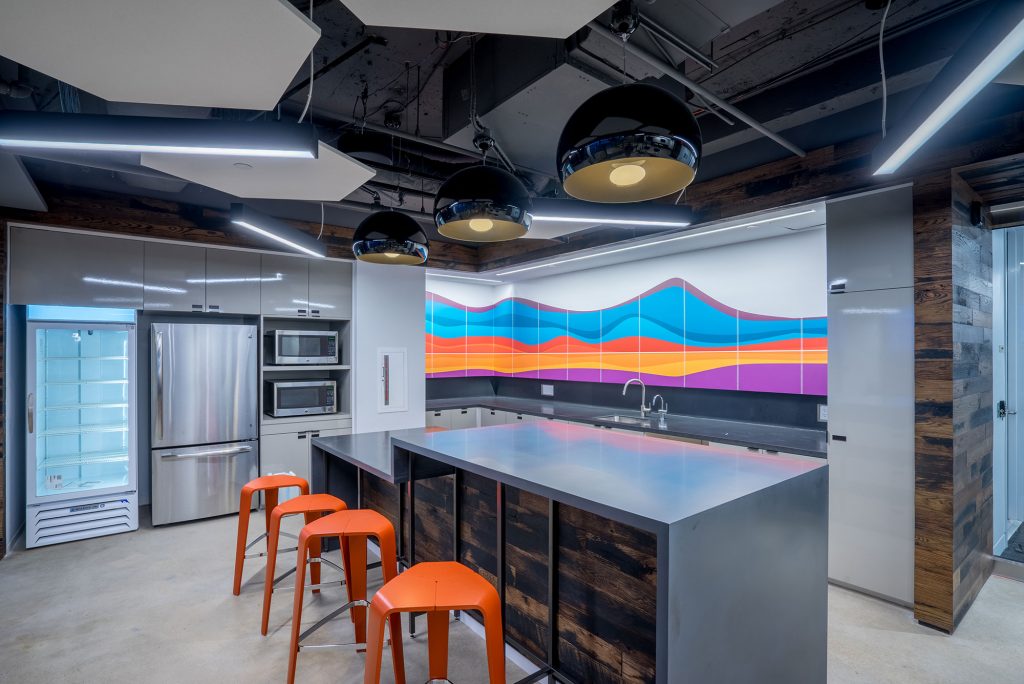The international software company Applied Predictive Technologies, a MasterCard company, moved to its new headquarters in Ballston to accommodate its rapidly growing staff. Industry meets nature in APT’s new and award-winning 70,000 square-foot office. The chaos and randomization of technology is organized into interconnected patterns and represented through custom design elements requiring multiple trades to deliver. This extensive coordination is clearly represented within the lobby, as a futuristic pixelated light fixture is juxtaposed with rich wood and a living wall behind the reception desk. This pixelated light element is repeated in a rectangle above the four-story staircase, the construction of which involved cutting a post-tension slab and precisely coordinating the installation of wood, metal, glass and lighting features.
Large exterior windows and exposed ceilings allow for a bright, contemporary work space with various privacy options for employees. There are several open meeting areas for collaborative work, as well as a network of glass-walled rooms for private meetings and quiet work. A vertically folding operable wall in the conference room gives the space added flexibility for hosting meetings and functions of all sizes. The highly custom and detailed build out commanded special attention to delivery to ensure the quality and expectations of the client were met.
