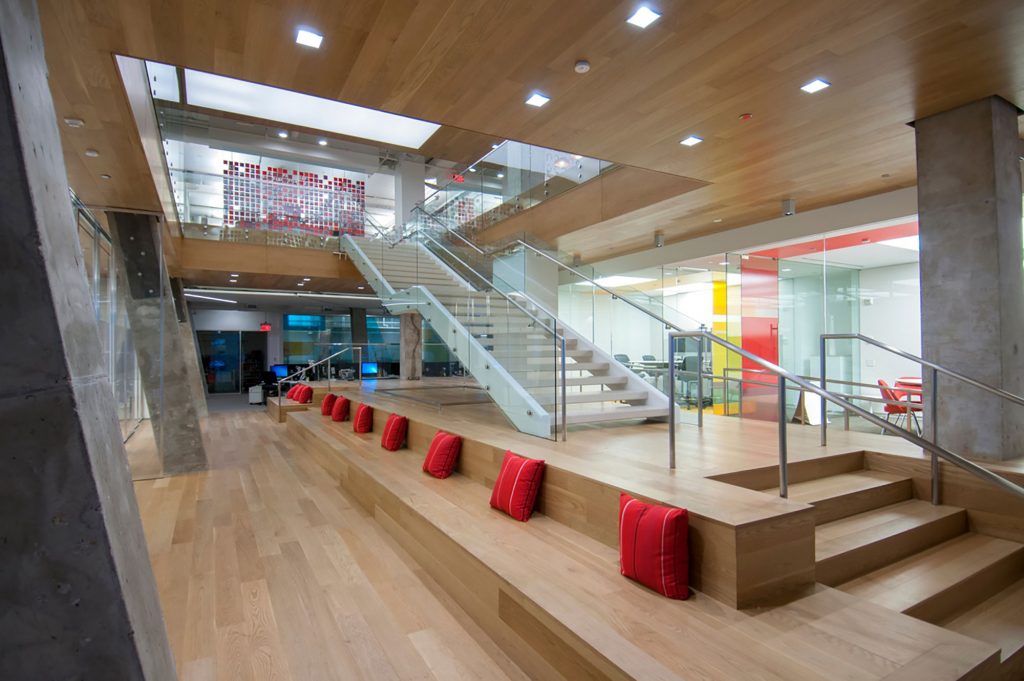This project was both unique and complex from the inception due to the dual nature of Gensler as the Client and the design firm. For this multi-phase, occupied in-place renovation, the project team was responsible for the total demolition of the existing storefront, construction of a new storefront and a partially new first floor space, and the renovation of Gensler’s existing office space at 2020 K Street NW in Washington, DC. The new office space increases the company’s footprint from 47,250 sf to almost 61,000 sf to in order to accommodate a new design and layout that captures the firm’s spirit of collaboration and creativity. The result is a distinct and state-of-the-art two-story office with multi-functional spaces and countless elements of high-end design.
By putting their design language “on display,” Gensler invites their clients into a real-life showcase of workplace solutions. The design called for eight different ceiling types that had to be installed by five different specialty contractors. The multi-phased and occupied nature of this construction schedule posed a challenge to the project team. This work had to be carefully coordinated in order to best execute the scopes of work within different spaces, all the while allowing for a proper working environment for Gensler staff that was virtually free of common construction disturbance. This required a high level of coordination and scheduling on behalf of the project team.
