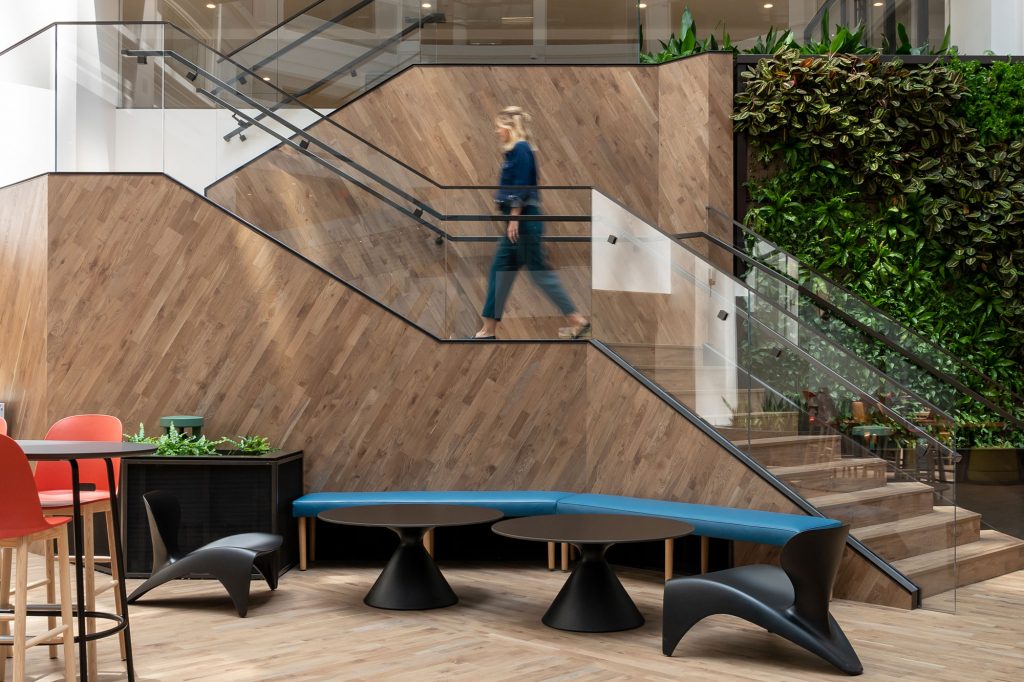rand* provided preconstruction and construction services for the Industrious co-working space in Arlington. The delivery of this project was rand*’s third project for this national client in three separate cities. The project was a complete interior build-out featured by exposed concrete sealed floors, custom storefront glass offices, exposed ceilings with spray-on insulation, breakout areas, and a high-end cafe.
rand* was brought into the project during design development to participate in budget exercises to maintain the project budget as well as the design intent. The preconstruction period also allowed for the development of a pre-release package for critical long-lead items to maintain the aggressive seventeen-week project schedule. Due to the complex design, a coordinated layout was vital to integrate the custom materials and transition details to maintain the quality of the project. The space is highlighted by showcase spaces within the design including the breakout areas with showcase walls, the elevator lobby featuring a floating ceiling design element, and cafe that includes custom wood flooring, a floating terrace with hanging plant-life, and pendant lighting. The project exemplifies the importance of constant communication and collaboration by all parties from preconstruction to close-out.
