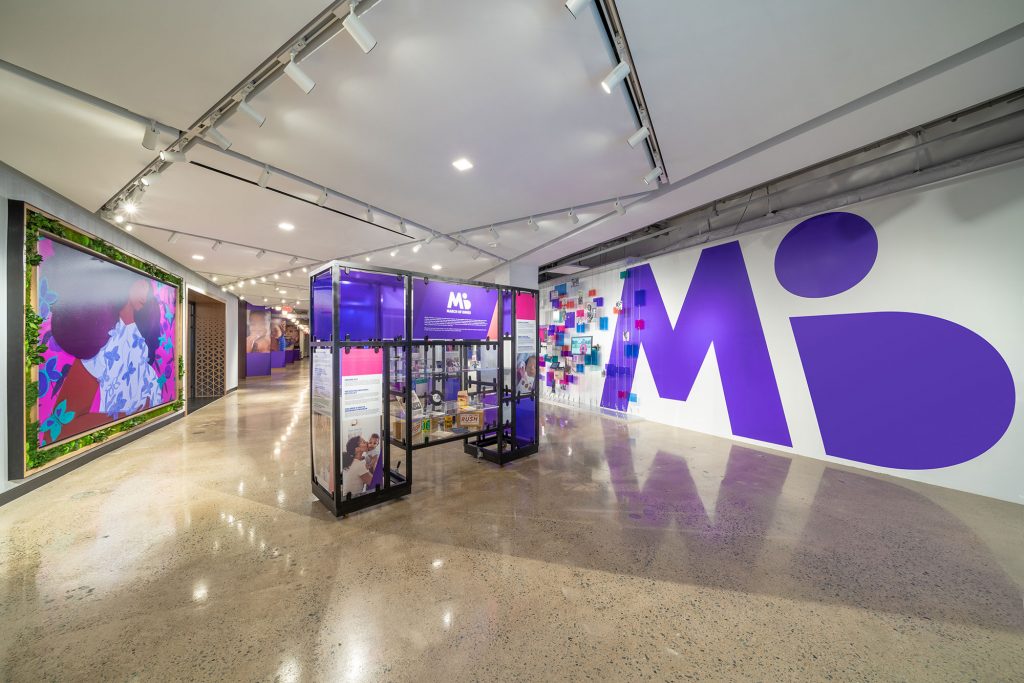March of Dimes had a need to relocate their corporate headquarters from White Plains, NY to Arlington, VA. The new space on the 13th floor of the Square 2 building expanded 28,398 square feet of high-end design that had to be delivered in 14 weeks. The principal challenge to the project was the utilization and integration of a multitude of custom elements especially considering the limited three-week preconstruction period for release and procurement. A detailed construction schedule was critical including all owner-vendor milestones and turnover dates to maintain the target date for occupancy.
The project design included a new reception, showcase space, open offices, conferencing and board room, pantry, server room, private offices, and elevator lobby. The space is highlighted by sealed concrete throughout, wood and back-painted glass wrapped columns, vinyl graphics, custom wood feature walls, luxury vinyl tile flooring, cloud ceilings, exposed ceilings, and custom lighting. Construction activities also included the renovation of the 13th floor common area and restrooms. The use of materiality, exposed finishes, color palette, and custom millwork accents creates vibrant space within the collaborative work environment.
