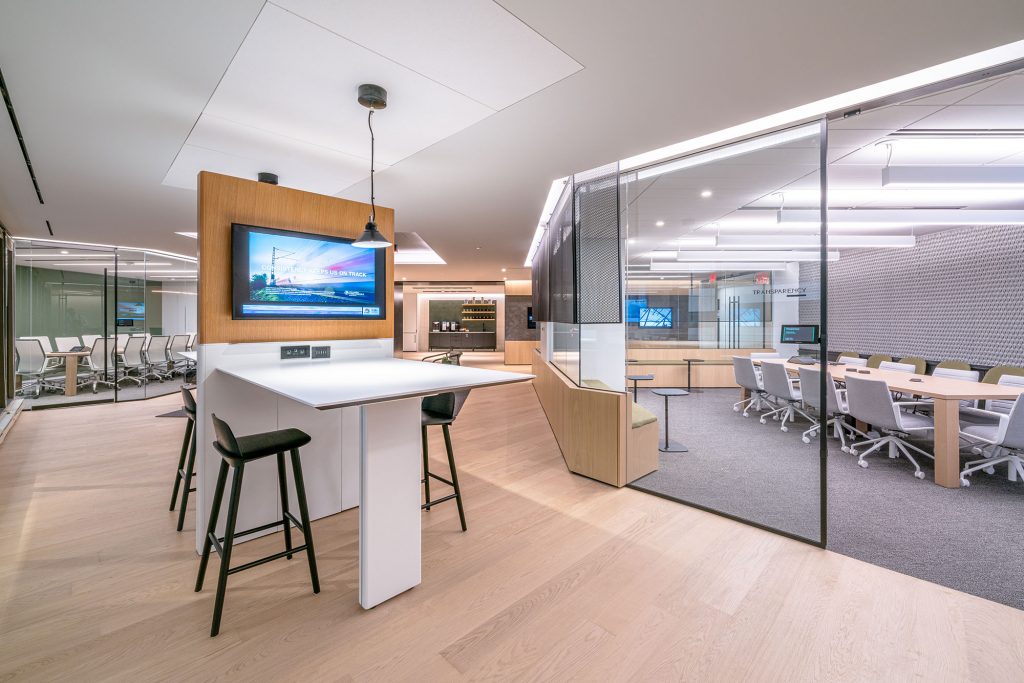NAREIT required an office space that would allow for efficiency among employees and accommodate interaction with clients. The new space includes offices, conference rooms, reception, and common areas. During this project, the base building corridor and lobby was under renovation, requiring constant communication among team members and coordination with building management and designers from this renovation throughout the course of the project. Careful coordination was also essential for the installation of the wood flooring and the specialty ceilings, as the long lead natural wood flooring needed to be released early. Additionally, creating a sufficiently level floor was imperative to the success of this project, as Alur office glass systems and rotating partitions were installed. This was achieved early on, and the respective subcontractors and vendors were able to perform the installation without issue.
After overcoming the challenges that these unique design aspects brought on, the custom glass, the specialty ceilings, and the wood flooring, along with other custom finishes, added to the high-end quality of the design. Remaining adaptable was most paramount for the custom stone feature walls in reception behind the desk and wrapping the video wall due to the twenty-week lead time requiring the installation to occur after all other scope was completed.
