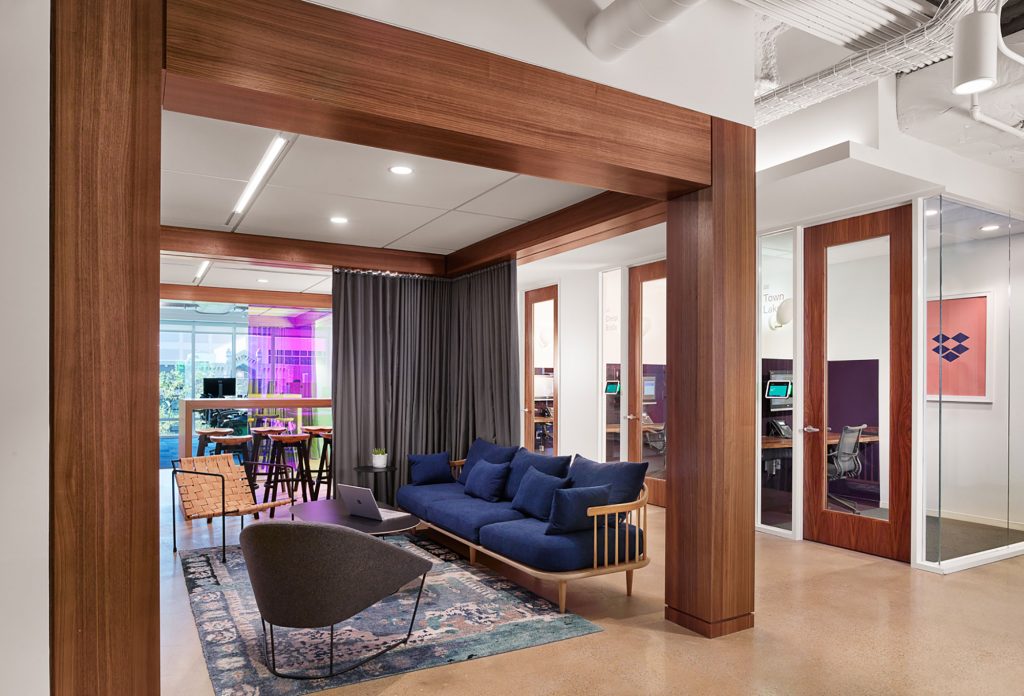rand* was contracted to provide preconstruction and construction services for a client focused in online services for file hosting, storage, and synchronization. The global company had a need to expand their current office space at their Austin location on two floors and to remodel their existing dining and kitchen spaces. The new contemporary design’s program called for primarily open office, conferencing, and breakout spaces to increase capacity on the new floor. The design utilized custom materials throughout the project highlighted by a millwork showpiece with decorative wood and leather incorporated into casework. The new dining space included an installation of a commercial kitchen, integrating an all-new kitchen equipment package that included: a pizza oven, smoker, cooking line, gas fryer, walk-in cooler and freezer, exhaust fans, five exhaust hoods, and a 5,400 CFM make-up air unit to service the new kitchen.
The primary challenge of the project was to deliver the new workscope in concert with the existing work being performed in the tenant space with occupancy in neighboring floors. Collaboration and communication with the design team and client were vital for instituting innovative solutions to compress the schedule to meet the target delivery date. Constant communication and collaboration were required with third party inspectors from preconstruction to close-out to ensure availability and turnover requirements to keep workflow moving forward without interruption.
