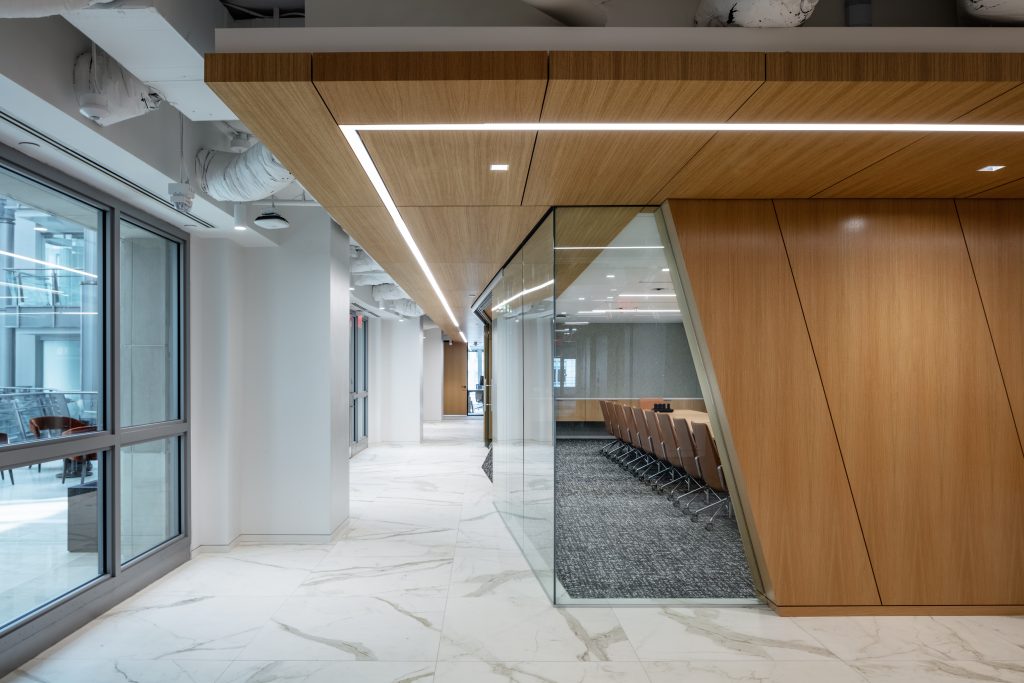The National Federation of Independent Business contracted rand* to deliver their new 21,435 square-foot office space in the heart of DC. The high-end space was built from a shell condition and utilized a number of custom materials and complex design elements including glass wall systems integrated into millwork wall panels, demountables at the office fronts, millwork soffits with recessed lighting transitioning to open ceilings, and an extensive graphics package requiring detailed coordination with multiple subcontractors. The program for the tenant interior construction included a high-end reception, conference rooms of varying sizes, huddle spaces, an employee lounge, LAN room, open and private offices, and a recording studio.
The project was delivered in 18 weeks and benefitted from an extended preconstruction phase that allowed our team to determine early budget parameters and aided in constructability reviews for the client. This period also allowed for material selection through systems evaluations and determining long-lead items to establish a pre-release package for critical path materials, most notably the millwork and lighting packages, custom wood acoustical panels from Switzerland, and large-format stone tiles. This time was also vital for coordinating with the client’s out-of-town vendors and including them in dedicated preconstruction reviews and workscope development. This project is a testament to importance of clear and consistent communication from award to closeout leading to a best-in-class office space.
