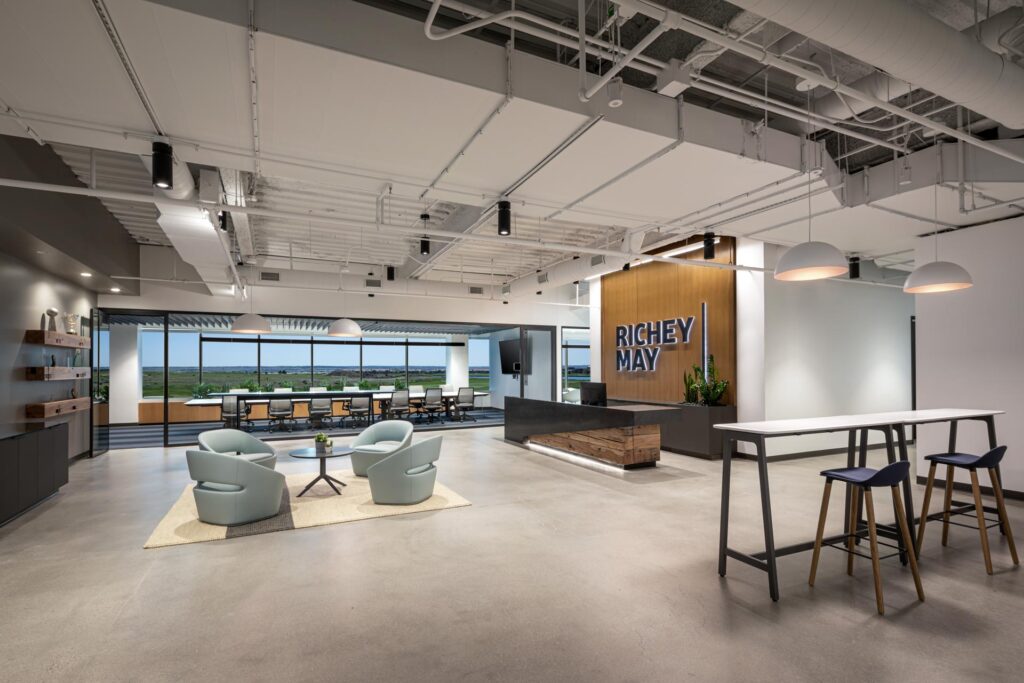rand* construction was brought onto the team, which also included Fitzmartin Consulting and Venture Architecture, to help bring Richey May into their new home.
In a collaborative fashion, this team took Venture’s design and brought it to life. With a high design reception area that utilized natural light from the perimeter conference room, the team executed a warm welcome area for employees and guests. Through a combination of interior and exterior offices, as well as neighborhoods of open seating, this space creates an inviting space for employees to work.
Clean, open ceilings and repurposed exposed concrete floors helped to bring a modern look to a suburban office space. Using mockups and team collaboration, the existing concrete floor was transformed and revitalized.
Some of the features of this space include wood walls, ceiling baffles, fabric paneled walls in office, demountable partitions, operable walls, high-end millwork and light fixtures, and finished off with a complimentary furniture package to complete the space.
