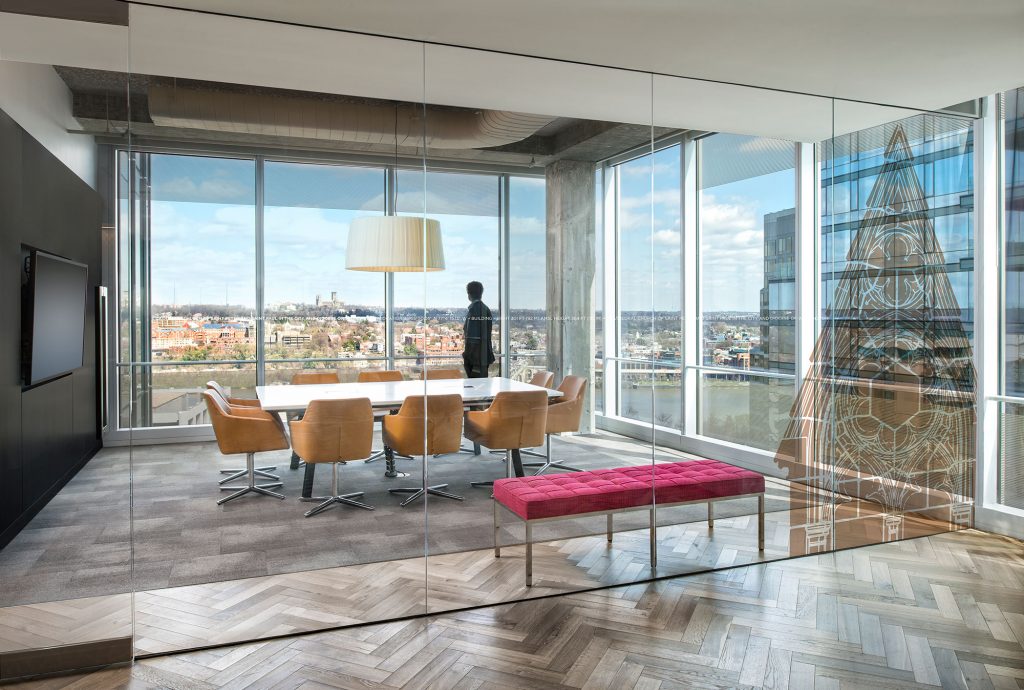The amenity space at 1812 N Moore St. services the newly-built tower with a 7,229 SF Fitness Center on the 11th Floor and an 11,205 SF Conference Center on the 24th Floor. The critical workscope for the project was the Conference Center build-out, which consisted of a one of a kind rope ceiling in the reception area, a unique herringbone pattern wood floor, and two specialized lounge areas with refined millwork and a decorative tile backsplash. The space houses an industrial aesthetic through the exposed and Pyroked ceiling along with exposed concrete columns. The refined millwork panels and custom lighting package creates a truly unique experience throughout the amenity space.
The two separate conference rooms and three multi-purpose rooms frame views of the District, Georgetown, and River. The multi-purpose rooms can be used as one large conference facility by use of two Skyfold operable partitions. The highly detailed design included extensive coordination between trades for transition areas with alignments for millwork, lighting, fabric, ceilings and other architectural details throughout the space benchmarked against one-another. The entrance is showcased by a custom rope ceiling requiring mechanical and electrical infrastructure to be coordinated with the design piece and custom millwork elements below.
