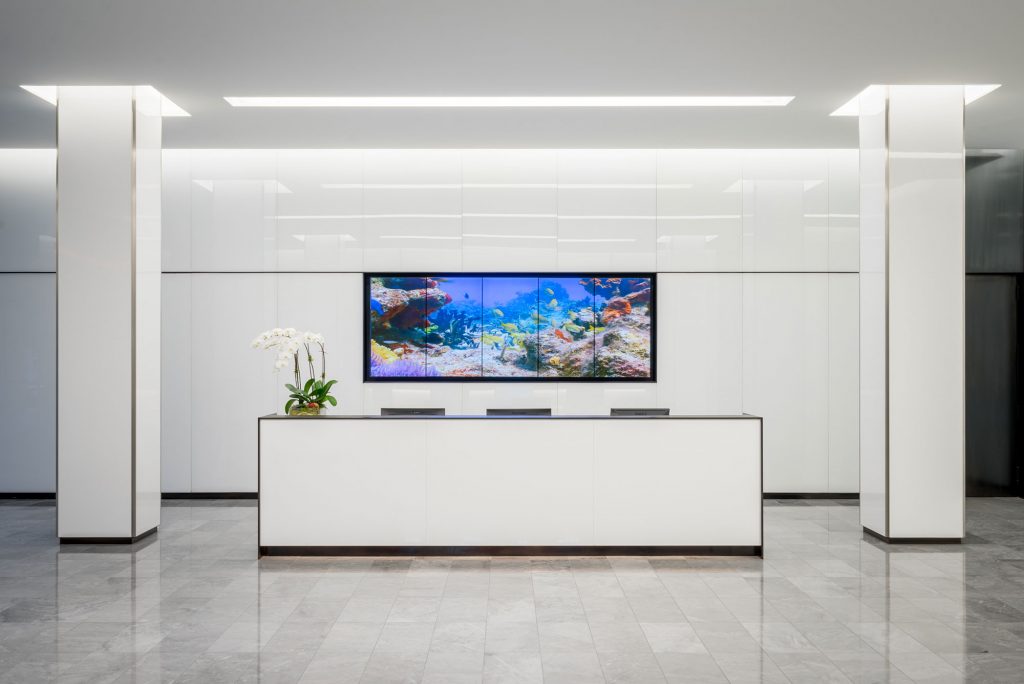Transwestern had a need to remodel their lobby and storefront at 2020 K St. The project presented a significant challenge due to the lobby having to remain operational throughout construction and the building only housing a single entrance. Due to the logistical obstacles, rand was brought on early during design development in order to develop actionable project approaches as the design changed through development and associated costs. The project is a high-end design utilizing several custom materials including: stone flooring and walls, custom lighting, new reception desk, ornamental metals, new glass storefront & entrance, recladding of the existing awning, and refresh of the elevator cabs.
Initial layout was critical to ensuring quality on the project due to the phased delivery method. Benchmarks had to be established and maintained throughout the project to control grout lines for the stone to align to column and elevator details in the occupied space. Also, constant communication with Transwestern and the Building Engineer was paramount to maintaining life safety throughout the project as well as scheduling deliveries and coordinated shut-offs of MEP infrastructure to not affect the occupational accessibility of the lobby and allow construction activities to perform uninterrupted.
