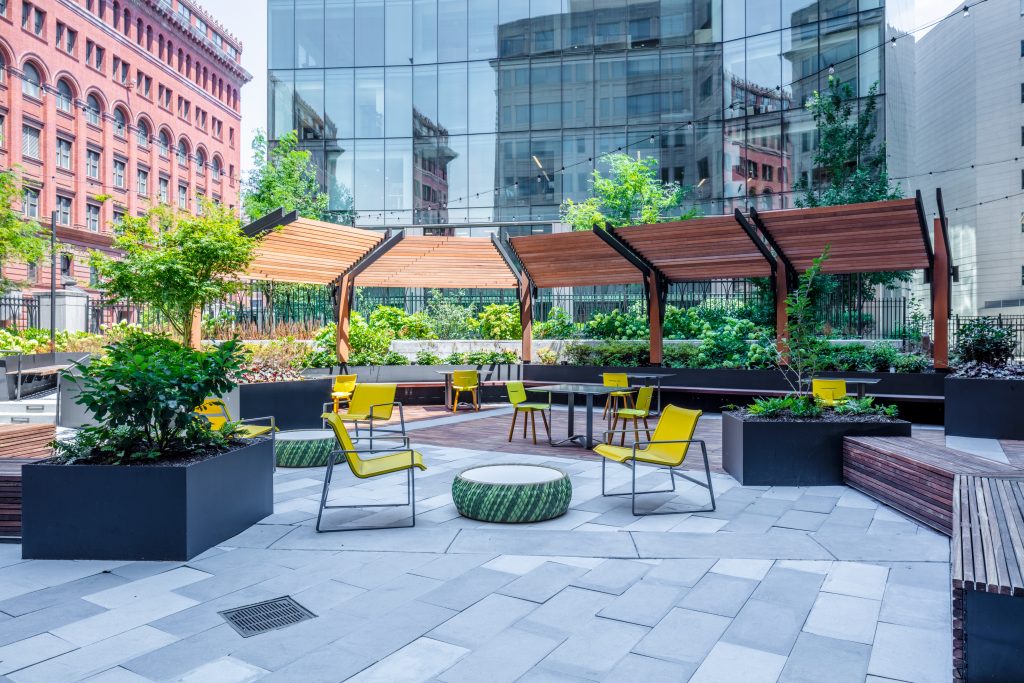This CapEx project at 25 Massachusetts Ave, in downtown DC, renovated the lobby, adjacent amenity space, and terrace courtyard with open space and modern luxury in mind. It required an extensive collaboration effort during preconstruction with all key stakeholders to clearly define the scope of work within the design intent and establish dedicated safety, logistics, and phasing plans with constant coordination with the building to ensure all access requirements were met. The building front was selectively demolished to remove the main entrance and make way for the installation of a new two-story glass curtainwall system with custom back-lit metal panel system inside. The rear facade was removed and modified to connect the amenity space to the new courtyard via a Nanawall folding wall.
The project is highlighted by the custom etched glass and light panel ceiling systems in lobby and amenity spaces which required coordination with six subcontractors for layout, clearly defined turnover requirements, and transitions. The courtyard features a custom cantilevered wood pergola over an elevated multi-level paver and wood flooring systems with water and fire features in the center. Knee wall planting beds and festoon lighting provide a warm and lush feel. The project required careful coordination throughout to maintain business functions while bringing Class-A amenities to the building.
