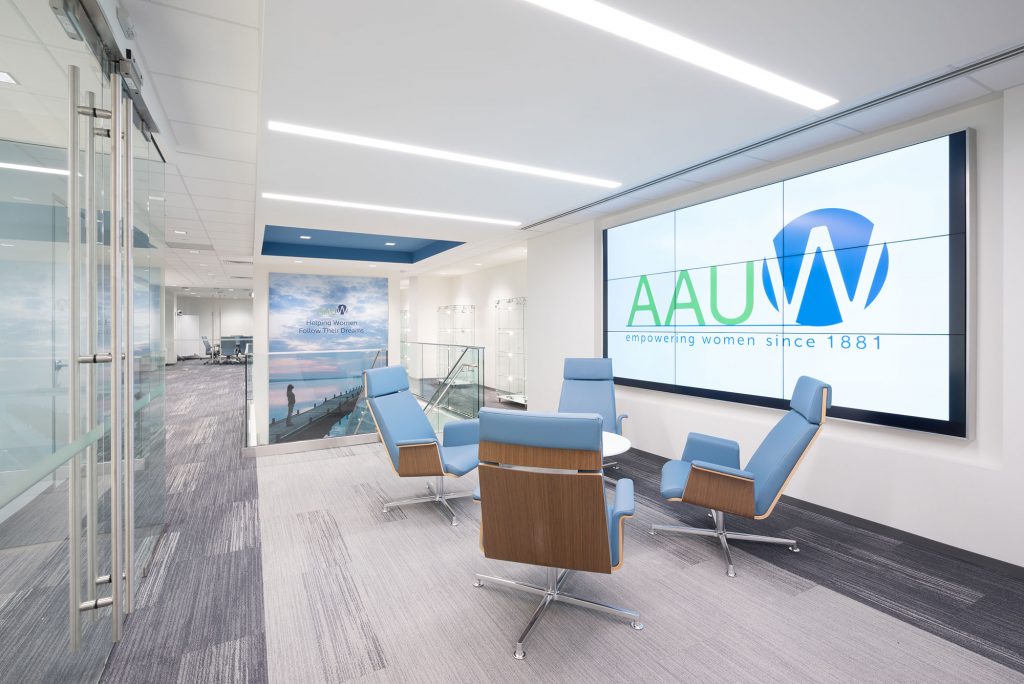After 40 years in the same outdated building, the American Association of University Women decided to relocate to a more modern office space. Through strategic coordination, the project team successfully delivered a refreshing, contemporary office space under budget and on-time, with construction finishing one month ahead of schedule. Given the confidential nature of the association’s business, the office has a more conventional floor plan with private offices and very little open workspace so popular in contemporary office design. The crisp white color palette with splashes of primary colors in concert with glass-walled conference rooms give the space a bright, inviting and modern feel.
The association’s 130-year mission of empowering women is front and center in the space, with their logo displayed on a 3×3 planar media wall in the lobby. The showpiece of the office is the two-story communicating staircase connecting the 9th and 10th floors. The challenge was cutting the concrete slab on the 10th floor to align exactly with the recessed blue square in the ceiling, which required precise measurements and execution. The result is a striking visual statement that expands the space and draws the eye to a custom canvas poster on the stairwell wall showcasing AAUW’s branding and mission.
