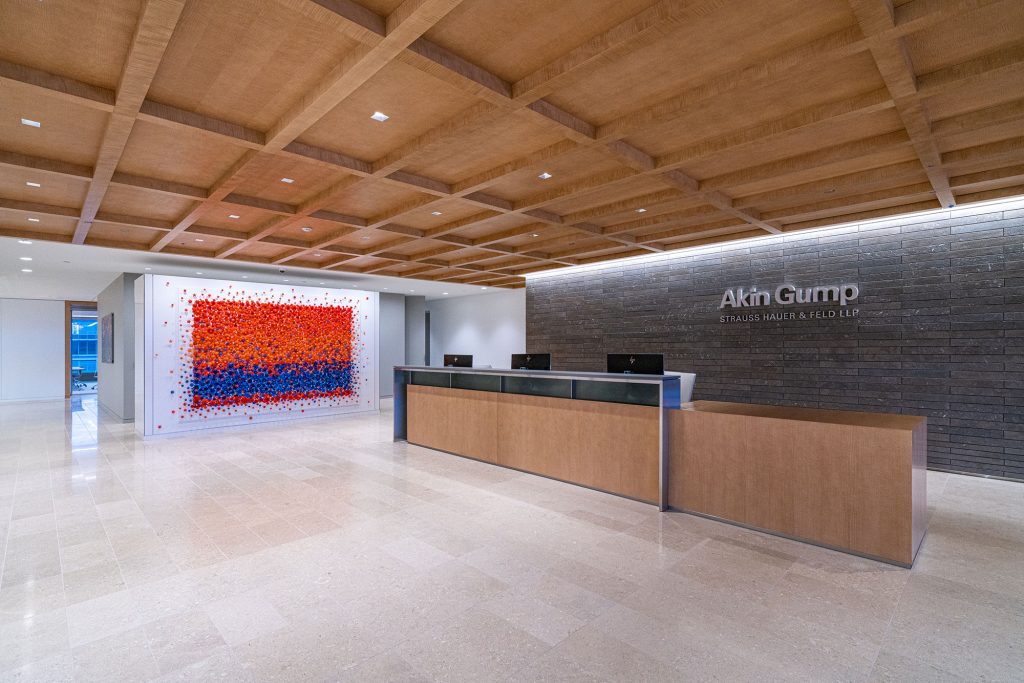Akin Gump relocated their existing offices to the new Alexander Court Building to be an anchor tenant in the first-generation space while targeting LEED Gold Certification. The project spans five floors and over 200,000 square feet of high-end law-firm space. The schedule had to be completed over 42 weeks with an extended preconstruction period of nearly a year. This preconstruction time was vital due to the complexity of the design and the new base building being under construction during the tenant build-out. The time allowed for the development of budget, value engineering, and subcontractor qualification exercises to define roles and responsibilities as well as install mock-ups of critical design elements most notably the partner office mock-up which allowed employees of Akin Gump to experience a full-scale office space to ensure the needs of the client were met.
The scope of work included a full program of local attorneys, amenity spaces, reception areas, conference rooms, a conference center including adaptable rooms through operable partitions and Skyfolds, back of house spaces, catering/warming pantry, interconnecting feature stair, terrace exterior stairs, policy space, and connecting terraces. A major challenge was the installation of the tenant infrastructure within an extremely confined plenum condition. In order to accommodate for the existing conditions, rand had to coordinate with the building, structural engineers, and MEP engineers to strategically place penetrations within the structural steel to allow for the MEP pathways while not affecting the base building systems or structure.
