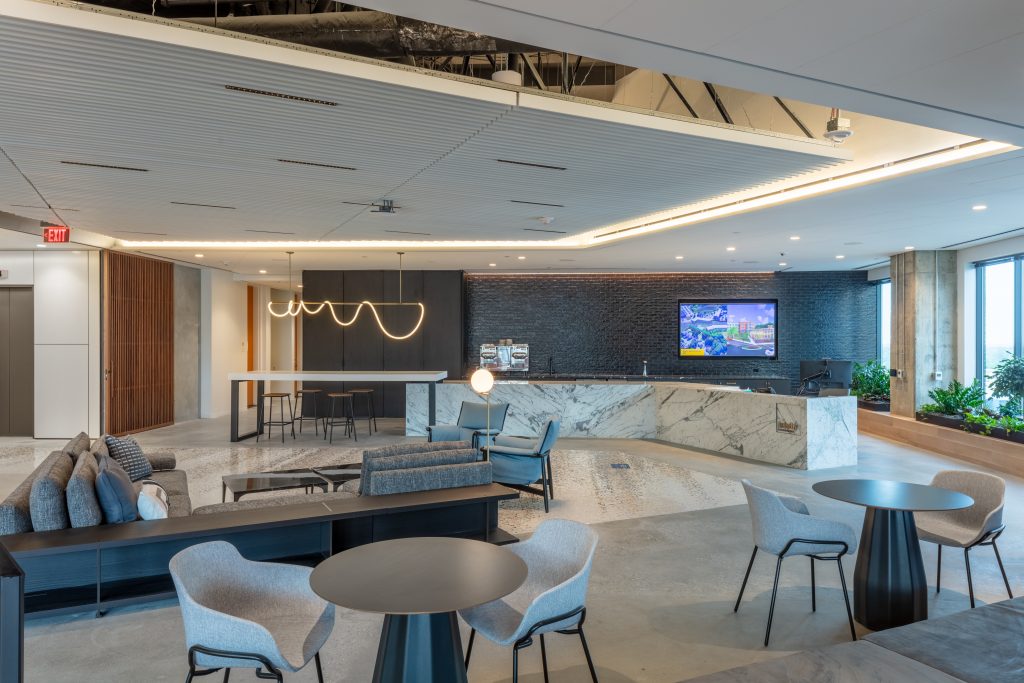The new headquarters space acts as an anchor tenant in the first-generation space while targeting LEED Gold Certification. The scope of work included an interconnecting stair between the four floors which required heavy design build work with the stair fabricator and design team to ensure the design intent and structural requirements were both met. The limited pre-construction time allowed for rand* and the design team to work closely together to coordinate critical long-lead finishes, most importantly on the 10th floor where three separate custom ceilings all interconnect including: Decoustics, Barissol, & Armstrong Wood Slat Ceiling systems.
The primary challenge for the project was delivering the tenant interior space in concert with the base building construction operations. This made the use of adaptable scheduling and creative approaches paramount to control the schedule based on dedicated preconstruction coordination meetings with the base building GC. This was maintained through dedicated coordination meetings with participation from all GCs in the building to maintain a clear line of communication for freight/loading dock usage as well as commissioning date milestones. Beyond working in unison with the base building GC the project had multiple custom finishes that required extensive coordination with the design and MEP team, subcontractor, and base building.
