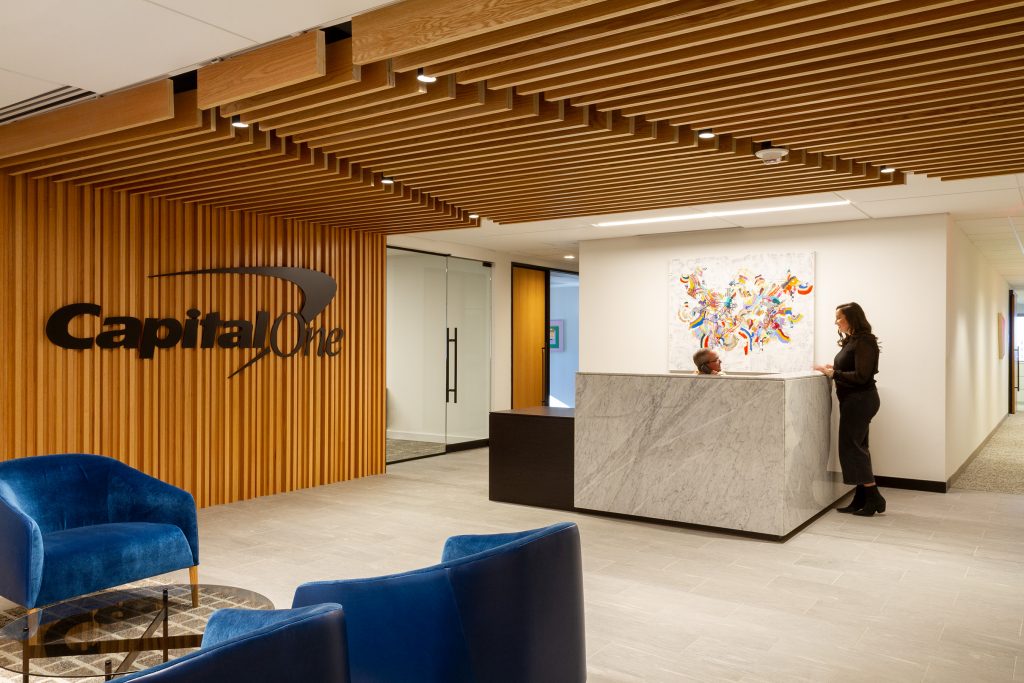Capital One had a need to refresh their existing offices to create a more open work environment to allow for a contemporary tenant space with natural light present throughout the space. Due to the need to remain fully operational, a phased-in-place project delivery approach was performed breaking the project into two seven-week phases. The new design promoted collaboration through team rooms, huddle spaces, and state-of-the-art conference rooms. The office is serviced by a full kitchen that houses all amenities for the employees. The renovation included new finishes throughout highlighted by the custom lighting and millwork packages.
The elevator lobby and reception area showcase a custom feature wall and porcelain tile flooring. Banquette seating is present in large conference rooms, a pantry, and breakout areas, and custom millwork slat walls weave throughout collaboration zones. Due to the project phasing and fast schedule, constant communication with the client and building engineer was critical for success. rand* had to ensure the phases were 100% complete and implemented a punch-as-you-go strategy to ensure completed phases had no down time after turnover.
