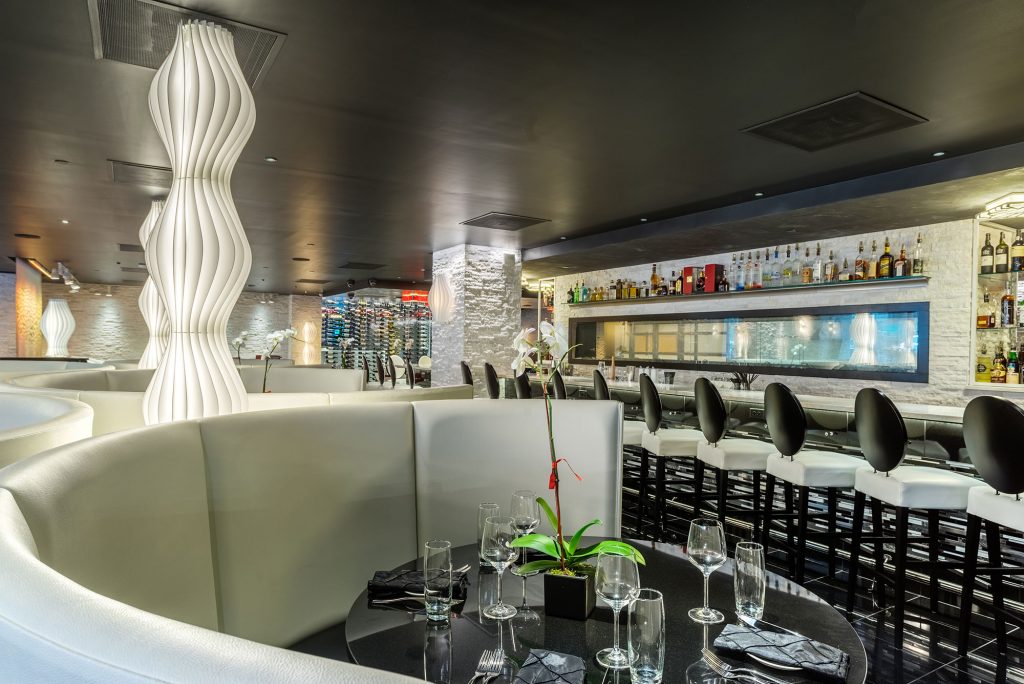This interior renovation transformed a previous retail tenant space into a high-end restaurant. rand* completed the build-out over a 14-week schedule in a fully occupied law office building on DC’s bustling K Street Corridor. The change in program of the contracted space was the most critical program for project delivery. The existing building conditions had to be significantly modified in order to accommodate a full kitchen and restaurant, including a complete rework of the existing mechanical, electrical, and plumbing infrastructure, which mandated extensive coordination on behalf of the project team and the subcontractors working in the space.
The scope of work and desired schedule required that the team manage complex custom design elements alongside base building modifications as well as the procurement and coordination of all new kitchen equipment and systems. To meet the project deadline and exceed the expectations of the client, rand coordinated and communicated on a daily basis with client as well as the entire project team. The space features custom elements such as a 17’ long fireplace within the main bar, a glass-enclosed wine rack, and a floor-to-ceiling water feature.
