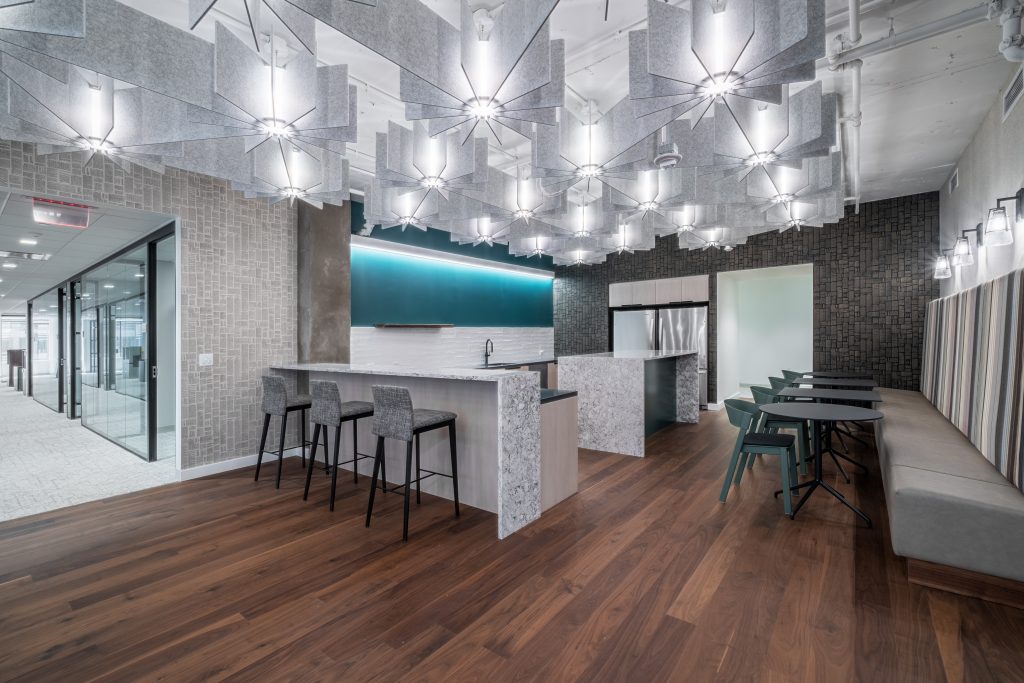The new tenant space for Fox Rothchild is a partial floor renovation spanning 18,684 square-feet. Our team was contracted during design to provide budget exercises, perform constructability reviews, and develop a procurement strategy, as well as coordinate with the building early and establish a communication protocol with all key stakeholders to set the project up for success. The primary scope was a complete gut of the existing floorplate and buildout of the new design accommodating a new entry, reception, conferencing, private offices, open workstations, a café with staff dining, and support areas comprised of copy rooms, storage, collaborative breakout spaces, and a new server room.
The project is a vibrant space for the leading law firm distinguished by its uses of materiality and custom design elements. The space is showcased by the American Walnut wood flooring in both linear and French herringbone pattern. The design utilizes the differing patterns to mimic a floor carpet shape to create a designated area within the open room. The herringbone pattern establishes a path of travel and accentuates the lobby and hallways in the suite. When traversing through the work environment, various wall finishes are used to visually separate spaces and generate unique atmospheres including the 3D felt wall features found in the conference rooms. This change in materiality throughout adds a playful element to the specialty spaces such as conference rooms and employee collaboration spaces.
