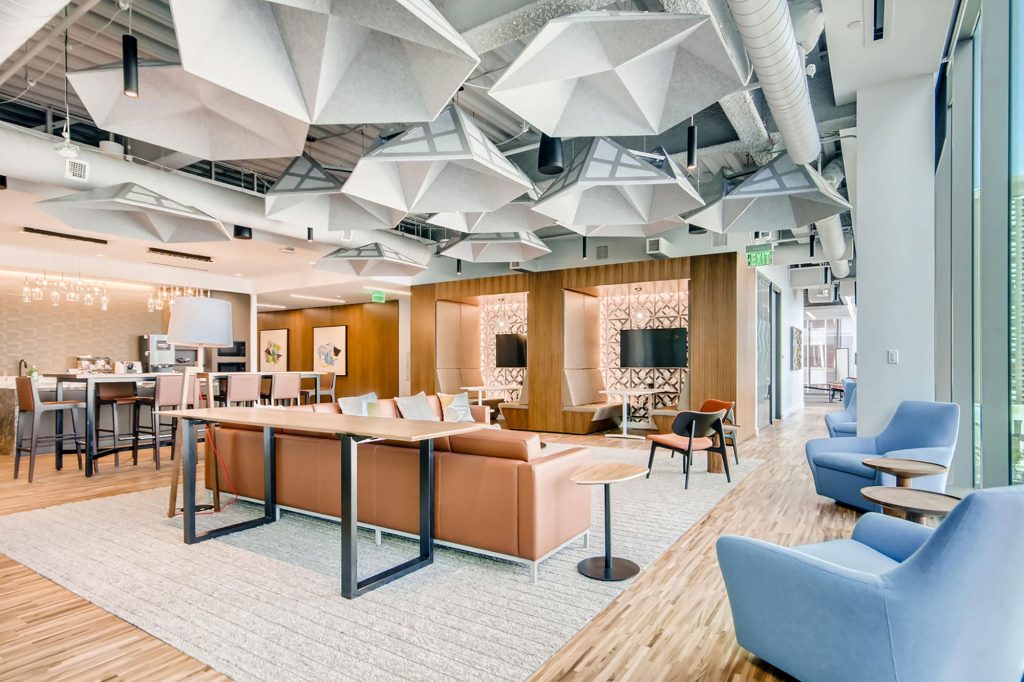rand* construction teamed up with Fitzmartin Consulting, Colliers, HOK, and FTI Consulting early during the budgeting phase of the project. The first-generation project was approximately 16,000 square feet located at the brand-new Prism Building in downtown Denver. The construction and design team collaborated throughout the early stages of the project to strategize permit, budget, and schedule. The project required extensive coordination with the building and other general contractors due to the amount of construction running concurrently in the building.
The FTI Consulting project features a beautiful conference room with an operable wall creating flexibility with their common spaces, custom millwork banquets, and open to structure ceiling with decorative acoustical elements. All the office fronts are full height custom glass panels that look out into an open office and exterior glass that stretches from slab to the structure above. The breakroom includes an elegant waterfall island with a stunning pendant mounted above.
