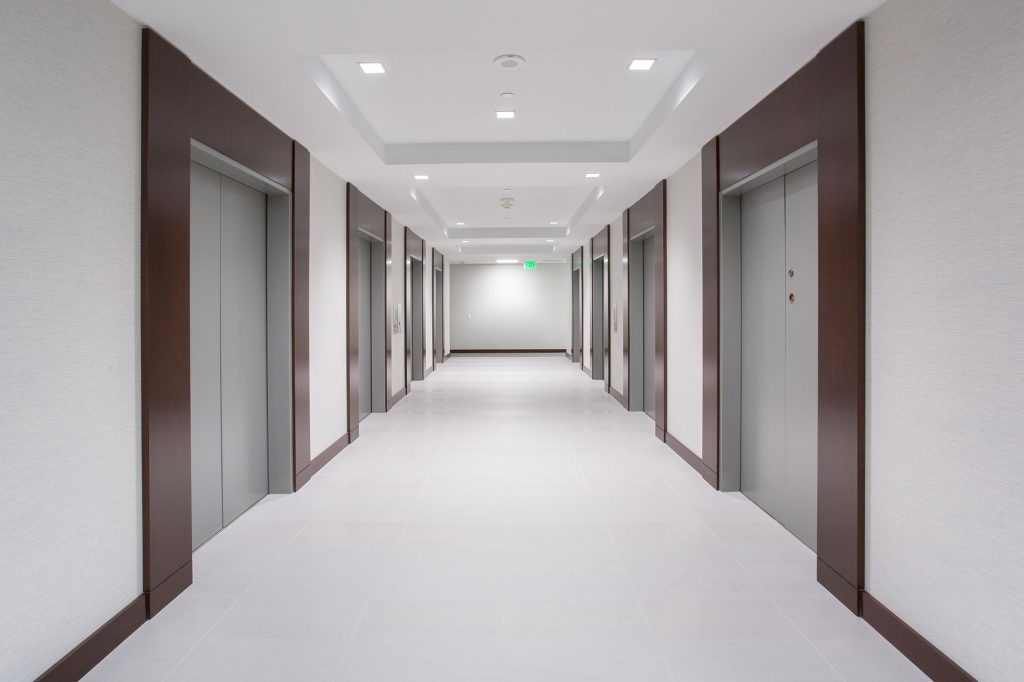rand* completed the buildout of 70,000 square feet of tenant space for this confidential government agency in Denver, CO. In order to meet the strict demands of the General Services Administration (GSA), the project team coordinated all materials and contractors prior to the project start date. Dedicated preconstruction meetings were performed with the client and architect to ensure compliance with procurement, contracting, and delivery approaches. These meetings were critical to ensure all required guidelines were met and integrated into the project schedule to establish an actualized timeline.
The extended preconstruction period also allowed rand* to perform detailed site surveys, including floor levelness heat maps, to identify any special considerations to ensure seamless coordination across all trades and contractors. This was especially important due to the extensive use of demountable partitions at office and conference fronts with low levels of tolerance for installation. To accommodate the client’s safety needs, rand installed several sophisticated security features, including bullet proof glass partitions, ballistic walls and blast proof doors.
