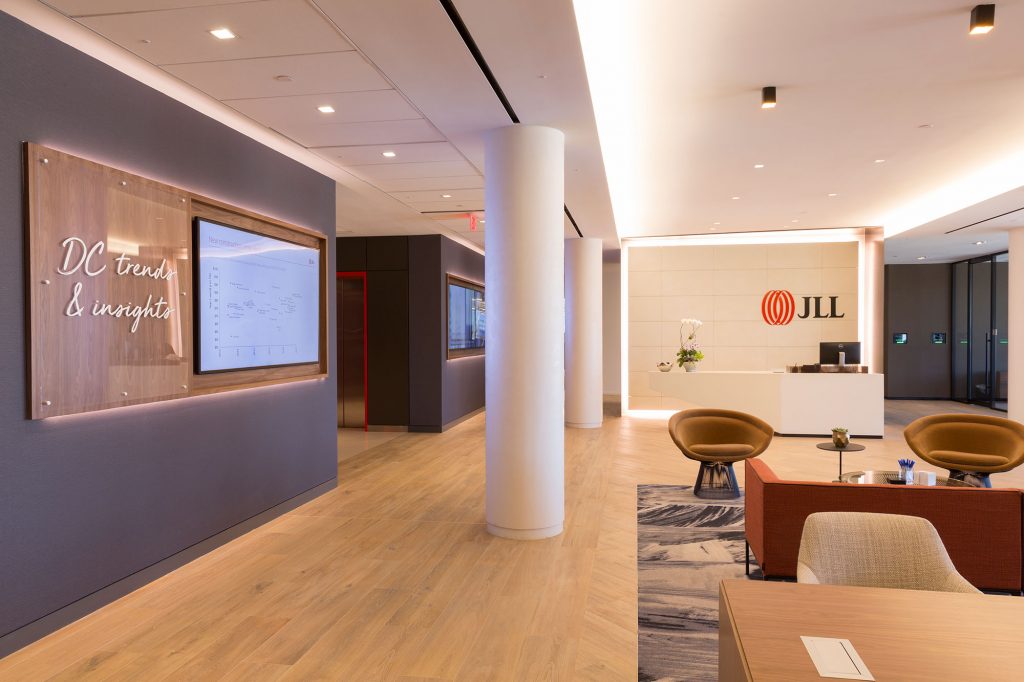JLL contracted rand* to provide preconstruction and construction services for their new tenant interior project. The project required extensive coordination prior to construction with the client and architect to develop pre-release packages for critical materials to ensure quality and project delivery. The scope included: demolition, buildback, renovation of existing commercial kitchen, expansion of the cafeteria, and UPS facility with office space in the basement.
The high-end space is highlighted by an extensive millwork package including hot rolled steel paneling, demountables with a high STC rating, telescoping walls, custom ornamental metal art work, and custom sensor system for light fixtures and other electrical components. The project also housed a significant owner/vendor package for the copy center, cafe/market area, prep kitchen, and barista/food service area which made it critical to integrate the vendors in preconstruction to manage mobilization for a coordinated layout of the space, integrate vendor milestones into the project, and coordinate construction with equipment specifications. The complexity of the job also required dedicated personnel on site to manage material tracking, delivery, and staging with the subcontractors to ensure workscope was verified and turned over. This approach allowed for a master log of critical items to be reported, tracked, and resolved in real time which was shared with the client daily.
