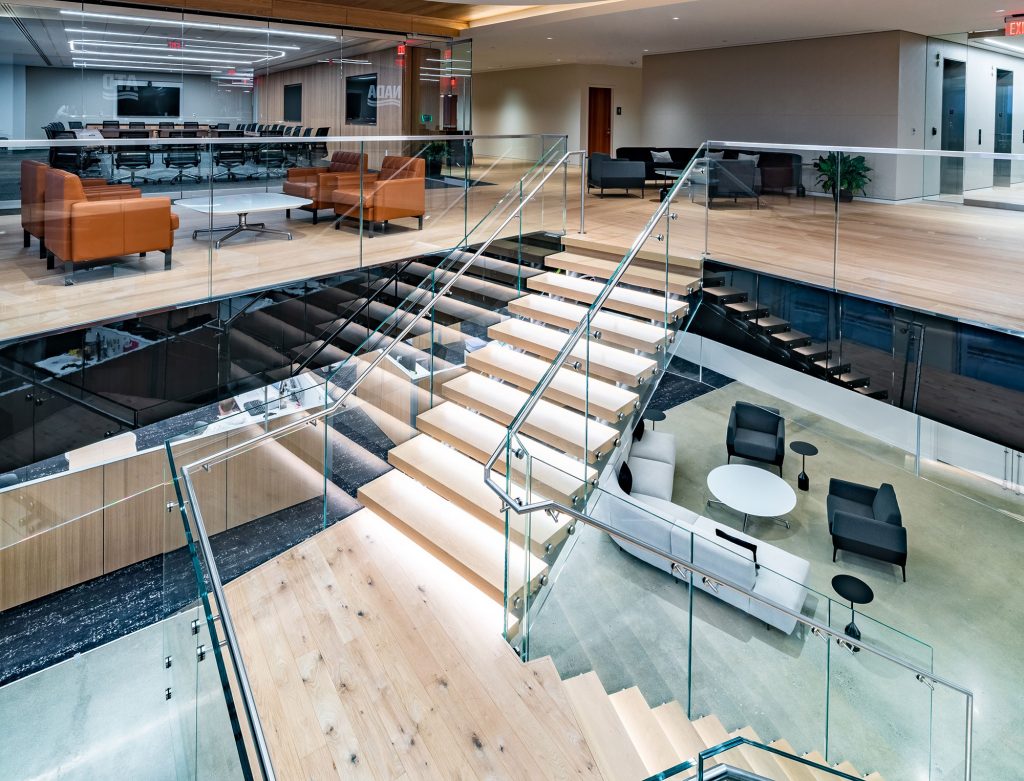NADA incorporated a custom high-end design to their new headquarters tenant interiors project. The primary program included a new reception, conference center, open offices, private offices, wellness rooms, breakout spaces, and café. The 63,000 square-foot project had a requirement to be delivered over an aggressive 18-week project schedule making the delivery of scopes critical for schedule control due to the substantial utilization of custom materials lending to an extensive long-lead package most notably the stair and millwork packages.
The design is showcased by a monumental stair that acts as a sculpture within the heart of the project. The new stair required a drop shore for the slab cut connecting the 5th and 4th floors. Due to the unique geometry of the cut and the post-tension floor plate, the slab cut required careful coordination and preparation. The design houses a floating platform with millwork treads cladded around the concrete filled steel pan treads and concrete landing. Custom lighting is integrated with the treads and the stainless-steel railings provide an elegant finish to the stair design. A drywall floating ceiling matches stair cut with linear recessed lighting that follows the railing pattern below. The incorporation of multiple trades made a coordinated layout and dedicated preconstruction meetings paramount for delivery.
