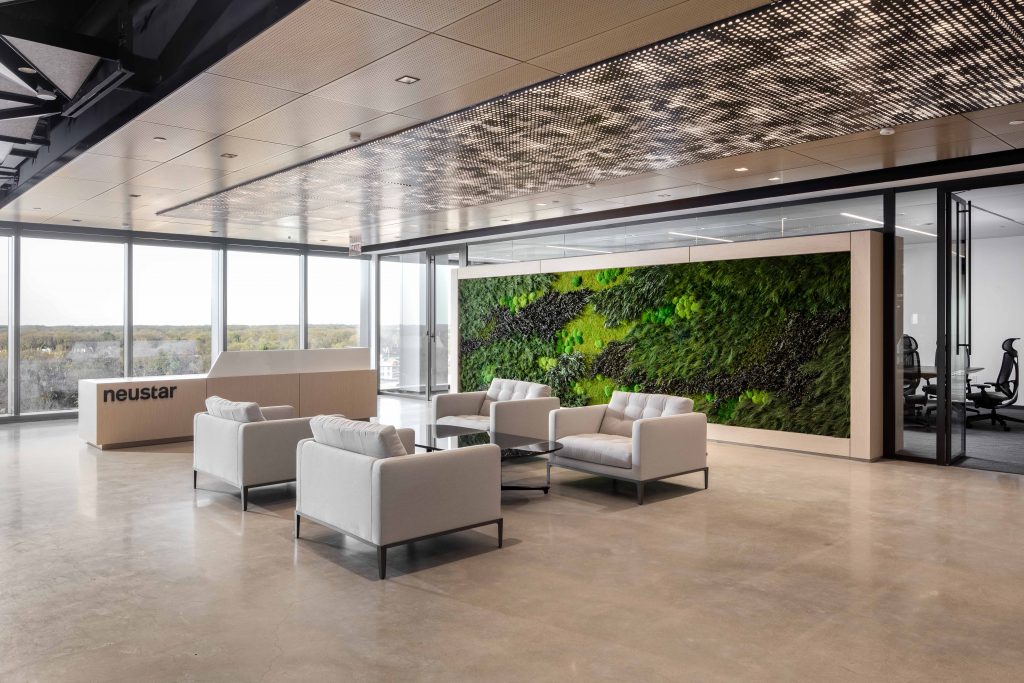The new headquarters space for Neustar, a leading data analytics company, was a complete renovation of a first-generation space spanning three floors, a rooftop penthouse, and an upgrade to the connecting terrace. The project is a contemporary design with a multitude of custom materials and finishes throughout. The space revolves around a sculptural two-story stair with floating landings that connect levels 12 through 14. The new feature stair required two slab cuts measuring 26’ by 28’6” and required extensive scaffolding, shoring, and structural modifications/installations. The program included elevator lobbies on all floors, a new reception on the 13th floor, open office space, private offices with custom glass fronts, an adaptable training room serviced by a Skyfold partition, conference spaces, break rooms, a social hub, and new restrooms on all floors.
The ceilings house a number of custom materials, most notable the five Arktura ceiling specs, including Trisoft panels that had to be heavily coordinated with the stair installation and MEP infrastructure as well as a Vapor Pixel Backlit Metal Ceiling integrated into the Woodworks ceiling application spanning the elevator lobbies into the entry spaces on all three floors. A sealed concrete floor finish is prevalent throughout the space with multiple transition applications to carpet, resilient flooring, and engineered hardwood floors. The project’s delivery at the height of the pandemic required extensive safety protocols and controls considering the manpower requirements on multiple floors to maintain the designated delivery date.
