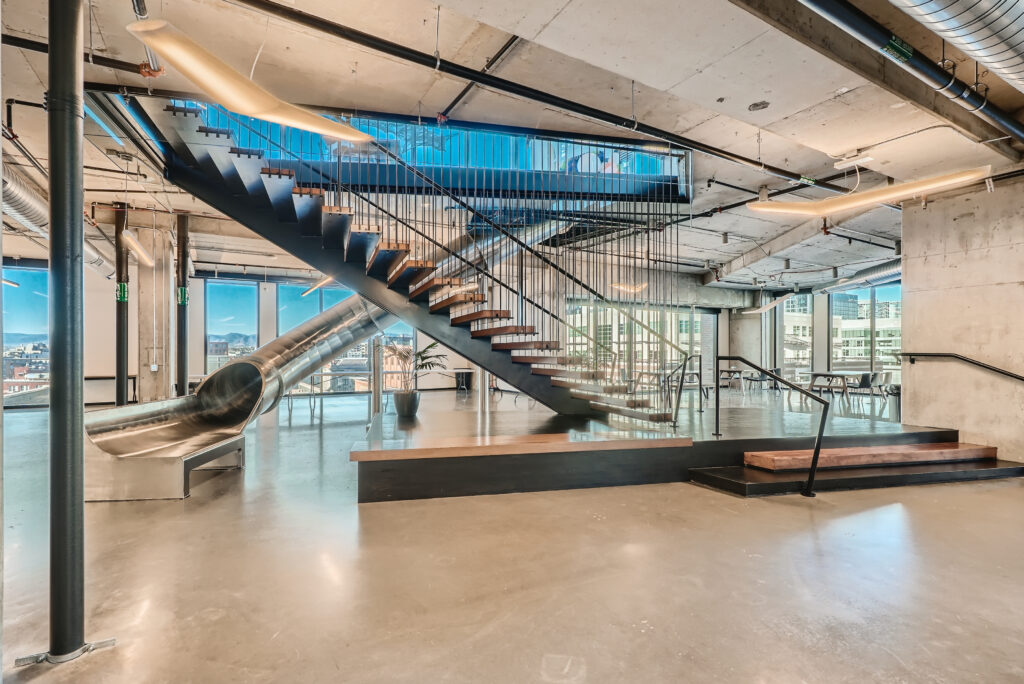Red Canary relocated their headquarters to the brand-new development, McGregor Square, owned by the Colorado Rockies. The office is located on the 8th and 9th floors of the building, where you get a 360-degree view of the Downtown Denver skyline. The 9th floor also has a terrace, which faces the Rocky Mountain West. The floors contain meeting rooms around the core, with open office seating at the windows. The open floor plan allows everyone in the space to enjoy the natural light.
The focal point of the One Line Studio design is the staircase connecting both floors located in the break rooms. The staircase is a real work of art, containing walnut treads, a full height moss wall, and even a slide! The break rooms contain live edge walnut islands as well as walnut bar tops adjacent to the windows for easy placement of food and drinks while employees and guests may enjoy the view. The live edge islands are one of a kind – hand-picked lumber from the East Coast, fabricated in Denver.
The project had an accelerated schedule, so the success is a testament to the countless design meetings held between One Line, RCC, and subcontractors.
