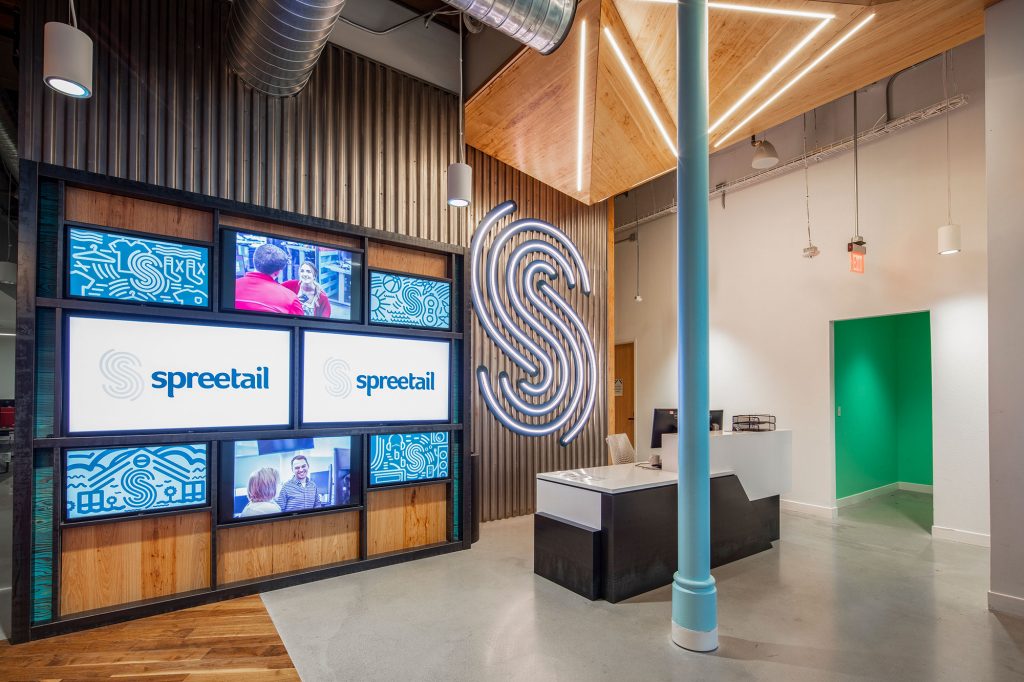Spreetail’s new offices required a full demolition and build back of three floors in an old historic building built it 1893 on Congress Ave. The first floor was an old bar in derelict conditions due to the years of vacancy and absence of up-keep. Floors two and three were vacant offices spaces. The existing conditions were beneficial allowing rand* to perform numerous site surveys during preconstruction to discover unknowns and ensure the compatibility of the design within the space.
The first floor was built out to accommodate events which houses full restrooms & showers, multiple large conference rooms, a large break room, game room, mezzanine for social functions, and an all-hands area with built-in wood veneer bleacher type seating & hammocks. Floors two & three are open workstations with huddles & phone rooms, coffee stations, dog storage, and water stations. Each floor had completed overhaul to gang restrooms.
Being a historic building and many existing residential components, extensive coordination had to be performed to meet code requirements. The location of the project on the busiest streets in Austin created considerable vehicle and foot traffic which led to a multitude of logistical challenges. The delivery of this project showcases the importance of constant communication throughout all phases of the project to ensure a clear and refined work approach is developed and executed to meet all expectations of the project.
