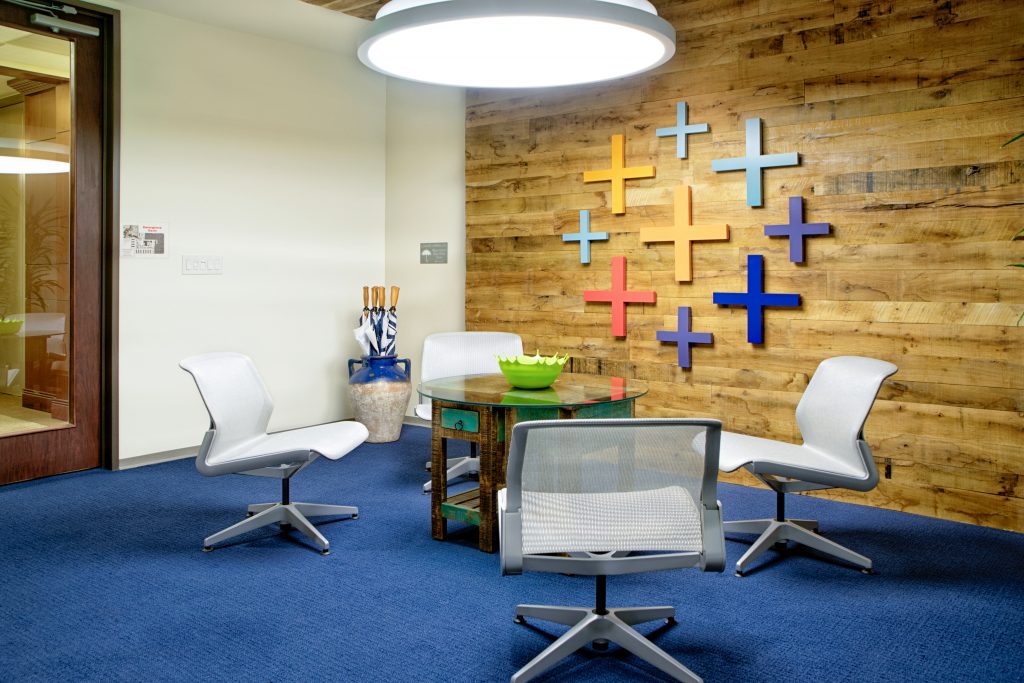rand* completed the first phase of the interior build-out for Tableau Software in 2013, which consisted of a 16,700 square foot renovation of the twenty-fifth floor. The second phase was awarded to rand* based on the excellent relationship fostered between our team and the client during the Phase I build-out. This was in large part due to the process-oriented approach and delivery of the first phase with highly detailed reporting and defined communication structure for daily updates and weekly reports.
Tableau Software’s additional tenant space on the twenty-third floor was built out from shell condition to include private offices, multiple conference rooms, a pantry and cafe, break rooms, and an open layout office space. Similar to their twenty-fifth-floor office space, this scope of work included operable partitions for perimeter offices, a custom millwork package, a custom lighting package, all new MEP systems, and FF&E. The office space is highlighted by the custom wood feature walls, cloud ceilings, and custom glass office fronts lending to an open work environment allowing for natural light to permeate throughout the space.
