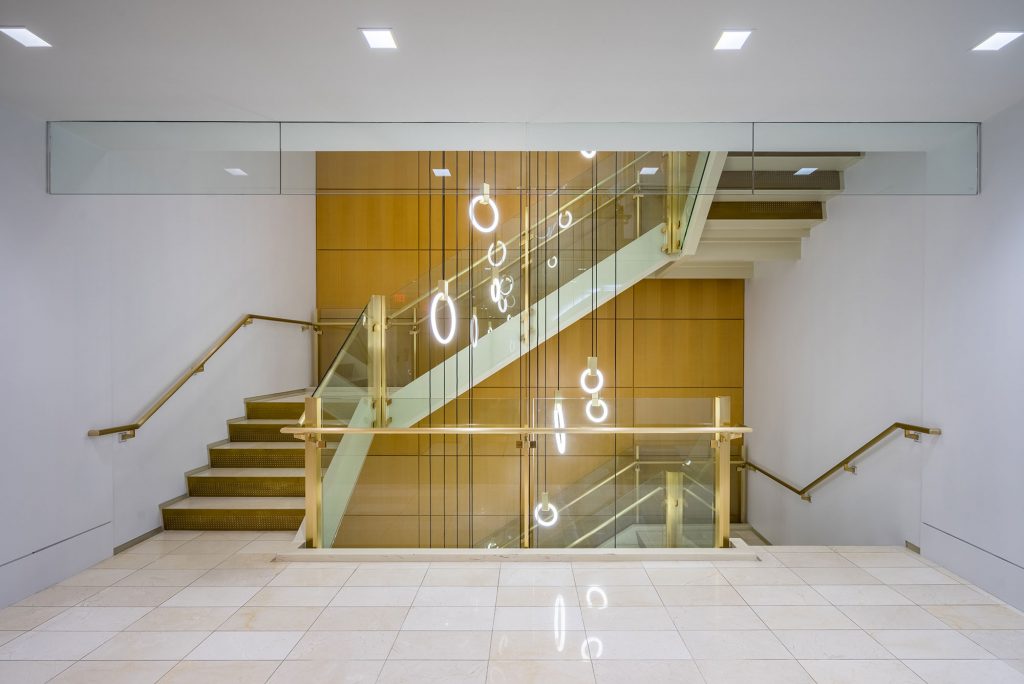rand* completed this three-phased renovation over six floors for the law firm Willkie Farr & Gallagher’s existing office space. This project was a renovation to the office space rand* built-out in 2002. The client wanted to update the space to a more contemporary office environment with a light-fill workspace. To facilitate the free flow of natural light, our team installed glass walls on the perimeter offices with new glass demountable office fronts. The team was challenged with conducting the floor levelness survey and installing the office fronts without damaging the previously updated carpet. A Custom Halo Chandelier cascades down the three-story stairwell, creating a striking visual art-piece connecting the floors.
The scope of work throughout the three phases included a new conference center on the second floor which required the elimination of file-storage areas to create a new footprint, office renovations throughout that were completely gutted and built back, office core areas with a reconfiguration of the MEP systems, and a complete reconfiguration of the conference center on the eleventh floor with a full a/v integration, catering facilities, and lounge space. The extensive use of custom materials and work being completed in an occupied space with limited staging areas required a multitude of custom design pieces to be fabricated off-site and installed upon delivery.
