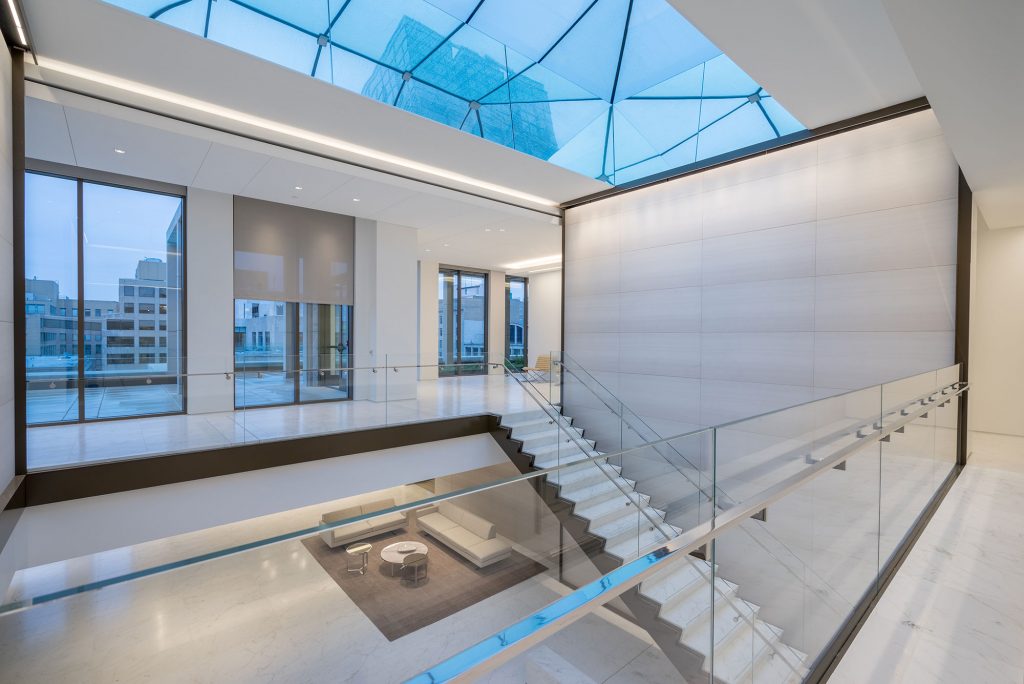The new DC office location of Miller & Chevalier is comprised of 83,000 square feet over six floors of a newly constructed building. Construction of the law firm’s DC headquarters began while the base building project was still in the midst of construction and required many different accommodations with regards to work schedule and sequence. The six floors all followed the same complex and highly detailed design program of demountable partitions on the perimeter and specific interior zones, with other conference and specialty areas organized around a multiple-connecting stair between floors 5 to 9. The space used a significant amount of stone and specialty materials, all of which were custom order and custom sized. Aside from carpet and drywall, none off the construction materials were “off-the-shelf.” Most of the finish materials required that all finished walls and ceilings be in place before ordering and installation.
The sequence of field dimensioning, ordering, and installing was broken down into dozens of mini-schedules in order to accommodate all of the different, highly technical installations, all while the base building was still being constructed. The MEP system became a design-build scenario, as did many of the finishes – stone and metal elevator portals, detailed patterned stone floors, fabric system ceilings and walls in lieu of drywall – as the subcontractor teams raced working hand in hand to bring the project home on time and on budget.
