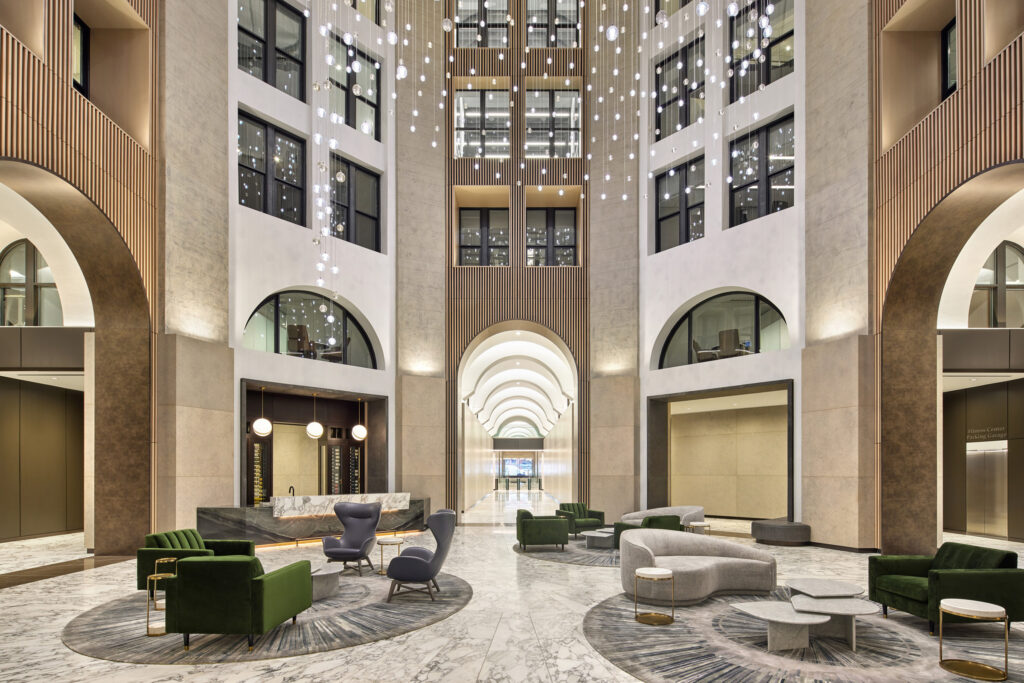The 1001 Pennsylvania Avenue Capital Improvements project is an expansive renovation updating the building’s public spaces as well as the street facing envelope. The main building lobby
underwent a complete refresh including all four entrances, the conjoining lobby space, storefront, new cladding for the canopies, breakout spaces, and new finishes for the multi-story atrium. The
refresh was a modernization of the space with new non-contact controls for lighting as well as upgraded turnstiles integrated into the new stone flooring. The finishes in the main reception space required extensive coordination due to the use of custom materials throughout including the 9-wood wall panels that wrap from the curved ceiling, the radial stone flooring application, and the feature pendant light spiraling down multiple floors with specialized controls to control the brightness as well as the colors of individual lights.
The zoning for the building required two entryways to remain open throughout construction making the logistics and project approach vital for success. As the building’s lobby needed to be completely operational, the lobby was subdivided into phases with established benchmarks maintaining critical hold-to’s for custom materials spanning phasing lines including stretched fabric Newmat ceiling systems, stone flooring and walls, 9wood ceilings, recessed light fixtures, millwork panels, and architectural metal cladding.
