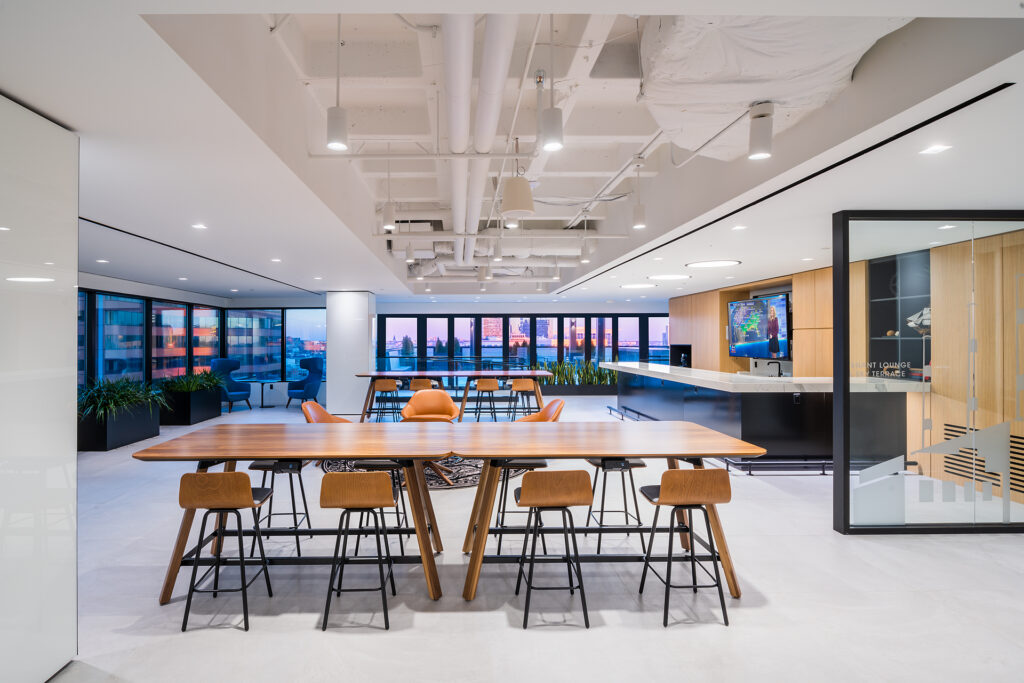The trophy class 28-floor building at Harborplace set to reimagine the public and amenity spaces through an extensive renovation. The highly-active building required full access throughout construction making the delivery approach an occupied phased-in-place renovation. The scope of the project was encompassed in three primary locations: an upgraded two-story lobby; a 4,500 square-foot fitness center on the 2nd floor; and the amenity spaces on the 17th floor comprised of a new elevator lobby, business center with an accompanying sky terrace providing sweeping views of the harbor.
The delivery of the lobby contained specific challenges most notably the phasing plan development to ensure safe and unobstructed access throughout construction. The height of the lobby required scaffolding to span the entire lobby to perform the new work on the walls and ceiling with lifts being used for final finishing. The entry was updated by acid-etching the interior and exterior mullions and refinished with a matte black finish to modernize the architectural metals remaining in place and allow for continuity of finishes between the new and existing-to-remain.
The new fitness center provides the building tenants with best-in-class equipment with adjacent locker rooms and showers. The 17th floor business center allows for a communal work environment cladded in custom finishes, serviced by a bar, a/v wall, phone rooms, and a fully furnished terrace overlooking the harbor and cityscape.
