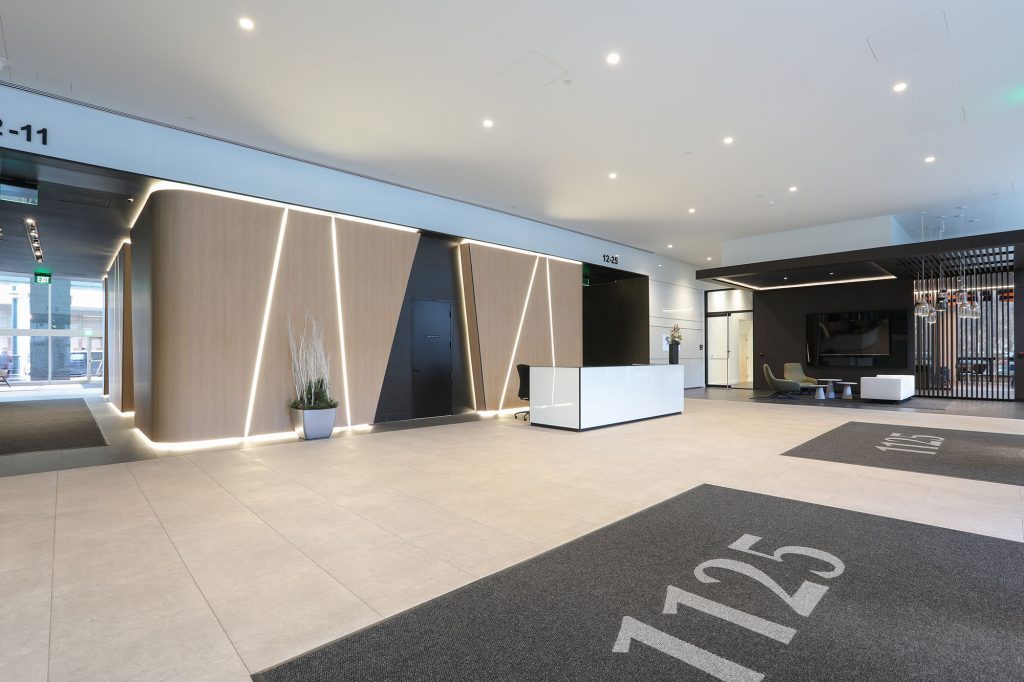Hines acquired 1125 17th Street in 2017. Hines hired rand* construction for the planned capital improvements project to create a Class-A building within downtown Denver. The primary scope included a full renovation of the building’s lobby, breezeway, garage lobby, and twelve floors of restrooms.
Extensive millwork, glass, flooring, and wall covering packages make this project stand out. The space features multiple types of operable partitions throughout. Included in the build out is a new shared amenities space that features a conference room, kitchenette, flex space, game room, and lounge area. The lobby features various seating and work areas with new back painted glass walls, a feature wall that utilizes wood veneer wall covering, and light reveals, set amongst stone flooring.
Thoroughness at the beginning of the project for material tracking and submittals was key to starting off the project on the right foot. The sophisticated design made coordination on all levels of the project from the client to the subcontractors. Good communication, both internally and with the architect and client, made way for a successful projects and best-in-class service.
