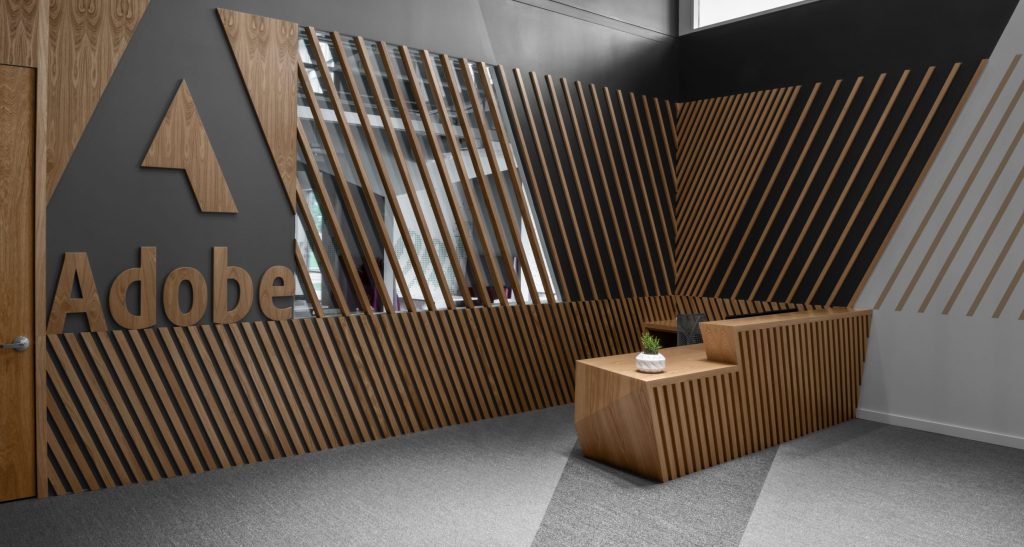rand* was contracted to provide construction services for Adobe’s new Austin Offices. The project was delivered in three phases, the first being an initial delivery of a 14,962 sf office space with the following phases being a 10,000 sf & 21,377 sf expansions while the client occupied the completed areas.
The project’s design is an extension of the company’s branding and services through the material, finishes, contemporary aesthetic, and open concept. The project is highlighted by the open ceiling with custom pendant lighting, sealed concrete integrating with stone and carpet at unique angles, and the exposed steel columns finished with Magenta-Orange paint. The interior finishes include an extensive custom millwork package, custom glass, stone tile, commercial kitchen equipment, custom lighting, a series of feature walls, and drywall partitions with unique geometries both in layout and view ports that frame design elements within the project. The program called for a custom entrance with a reception area, open offices, huddle rooms, phone rooms, conferencing with an extensive audio/visual package, pantry, cafe, private offices, and a game room. The coordination of trades was paramount due to the amount of custom materials and design pieces integrated together. Utilizing the preconstruction period to determine long-lead items, create a prerelease pack-age, qualify subcontractors, and develop work plans for critical scope was crucial in ensuring the quality of the project and con-trolling the aggressive schedule.
