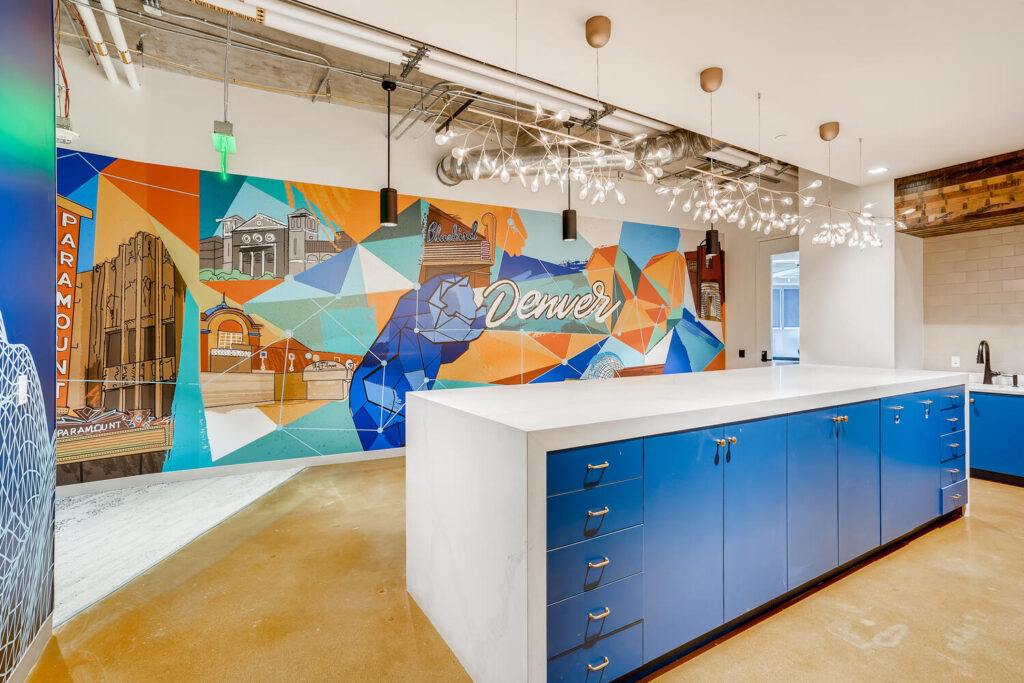Autodesk is a 30,000 square foot, full floor tenant improvement project in downtown Denver, Colorado. The interior buildout was a collaborative effort with one of rand*’s strongest industry partners, Jones Lang LaSalle. The space was designed by Interior Architects, another firm that rand* has frequently partnered with on recent projects in Denver. The design features brilliant colored, custom wall graphics, vibrant glass film, and intricate ceiling details in an open office concept with ample huddle space for collaboration.
The successful execution of any construction project is predicated on having a strong project team. Working with a strong construction management company such as JLL and a design team like IA has consistently proven to ensure the success of TI projects such as Autodesk by learning from past experiences and streamlining the construction process in order to maintain tight completion schedules without exceeding budget constraints. Working in a building managed by HINES, a management firm with which rand has maintained an excellent relationship over the past decade, further promoted the seamless success of this project. Ultimately, Autodesk was delivered to the client on schedule and within budget.
