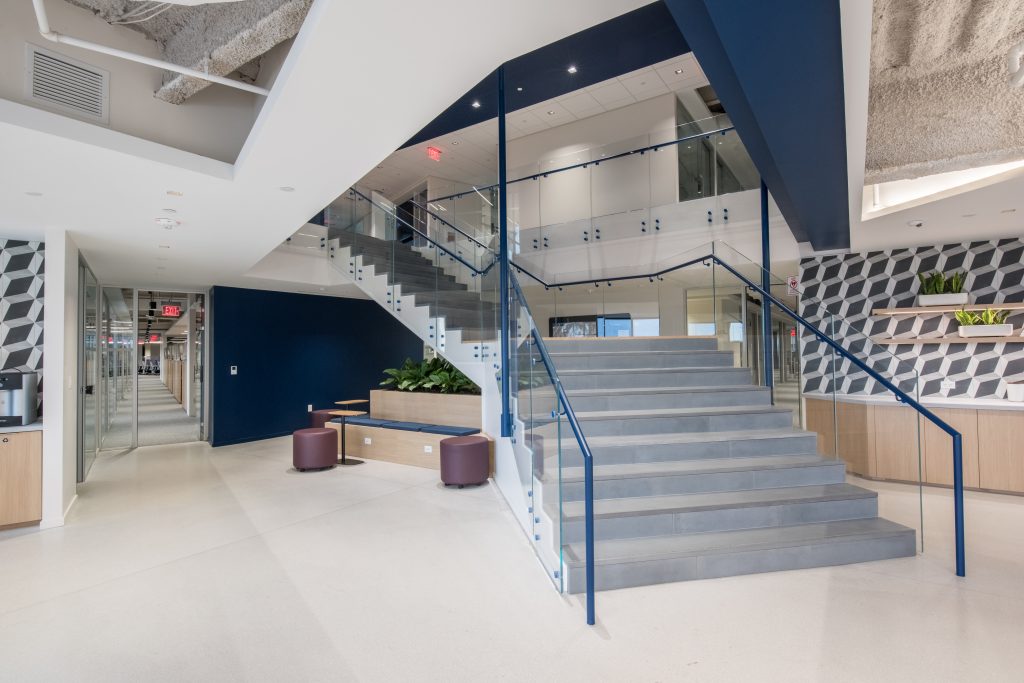Our Confidential Not-For-Profit Client relocated their headquarter offices to a Class-A building in downtown DC, with the new footprint spanning 82,000 square-feet on the 10th and 11th floors. The new layout was designed to better support the internal and external collaborative work efforts of the association. The project scope included a new monumental staircase, large adaptable conferencing areas serviced by operable partitions, a new staff lounge, custom elevator lobbies, a new reception, open and private offices, and a complete renovation of the core base-building restrooms. The project demanded an aggressive delivery timeline due to the required move date from their existing space.
With construction activities having to start nine calendar days after the award of the project, the incredibly limited preconstruction period required the project team to develop dedicated
procurement plans for critical materials. The scope items included the Modernfold Acoustic-Seal partition, wood doors, Axis and Prudential light fixtures, and the HDI Stair Railing and Glass
system; all having lead-times over 12 weeks. The team gained immediate access to layout the project and establish all required benchmarks and hold-to dimensions for the long-lead materials.
The project required constant coordination from award to close-out to ensure a streamlined delivery of the association space.
