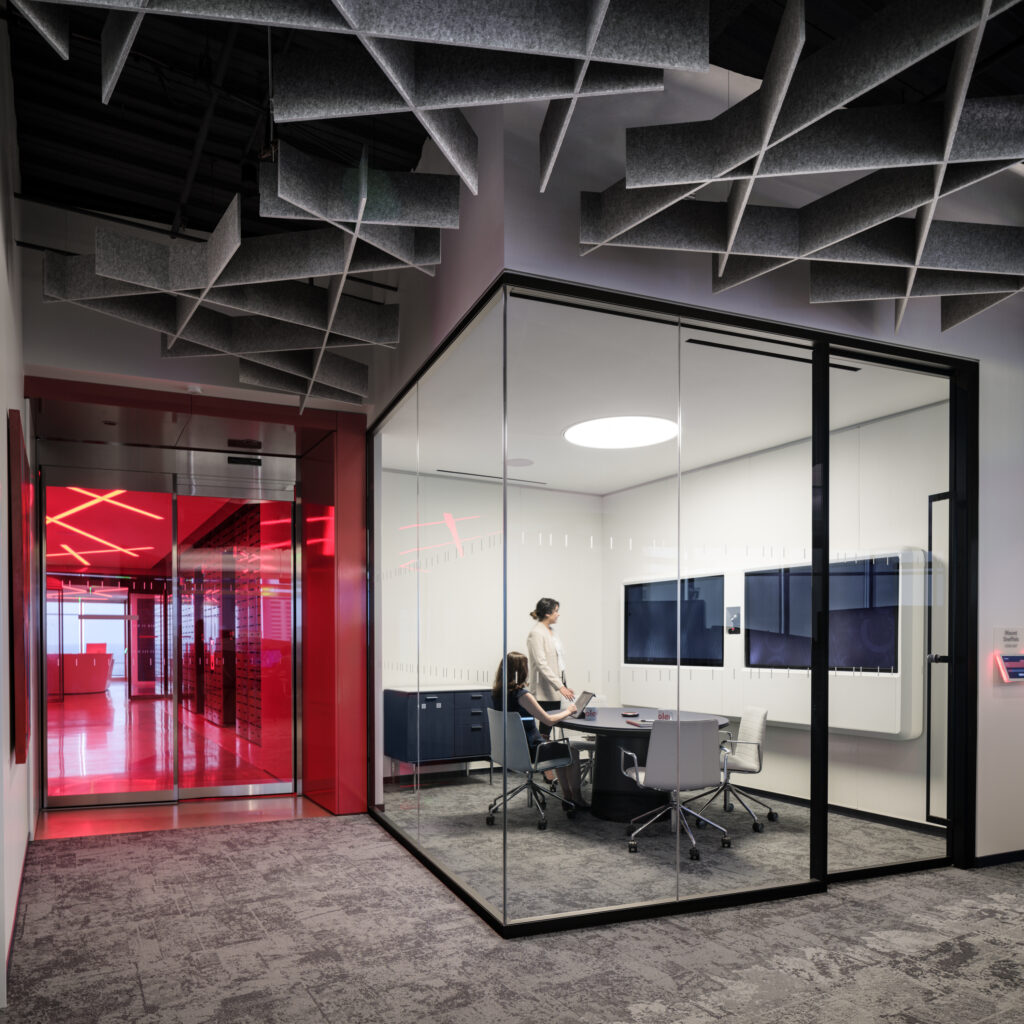rand* construction partnered with Alliance Architects, VVA, & Cooley to relocate their existing office from Broomfield, Colorado to downtown Denver. The new Cooley space occupies the entire 23rd floor of the 1144 Fifteenth building which is roughly 26,000 sf.
The entire perimeter of the space features an open office concept which gives access to the amazing views of the Rocky Mountains or the Denver cityscapes no matter where you are in the suite. The space also includes private offices, conference rooms, huddle rooms, catering kitchen, and a large MPR room featuring two sky fold partitions and a total of 7 large displays. As you enter the space you’re greeted by an elevator lobby that features custom metal perforated panels, lacquer wall paneling, custom solid surface reception desk, and custom linear color changing light fixtures that span over 400 feet and follow all the different shapes and angles of the space. The design team did an amazing job making sure that all the elements of the project complimented one another and it was a joy for our team to help bring it to life.
Despite everyone working remotely during a pandemic we were still all able to meet and coordinate all the custom and technical aspects up the project by meeting digitally using video conferencing and 3D photos. The entire team embraced the challenge and had a lot of fun with the process.
