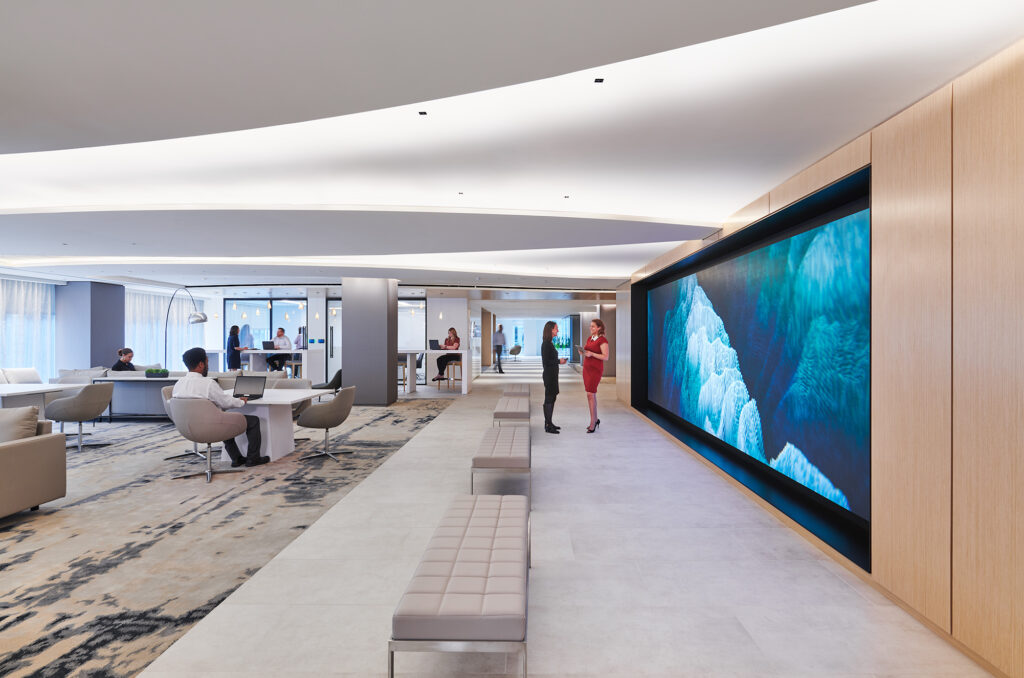The Cushman & Wakefield project features a complex design with workplace functionality being the primary goal for the project. Due to the size and scope of the project as well as the delivery timeline, rand* was contracted to provide precon services to help establish an actionable approach to control the schedule while maintaining the design intent. This preconstruction period allowed for a collaborative process for material selection, detail development, and workscope sequence with critical vendors. A hotlist was established for key materials with associated release windows to ensure delivery timeframes of custom elements that required extensive coordination between trades.
The new tenant space establishes defined groups of open offices, private office, and huddle spaces; an expansive pantry that allows for an assembly space for all employees; a boardroom flanked by two large-scale meeting rooms; an impactful reception area that showcases the highly custom design to guests immediately upon entry; and an elegant ARENA space that touts a striking planar screen with millwork surrounds facilitating a perfect entertainment space for prospective clients. An investigative site survey discovered a structural problem located in the heart of the ARENA scope that required modifications to be made on the existing beams. The ARENA features curved ceilings that had to house custom diffusers each with unique curved profiles. The complexity of design and construction methodology is readily apparent throughout the entirety of the footprint.
