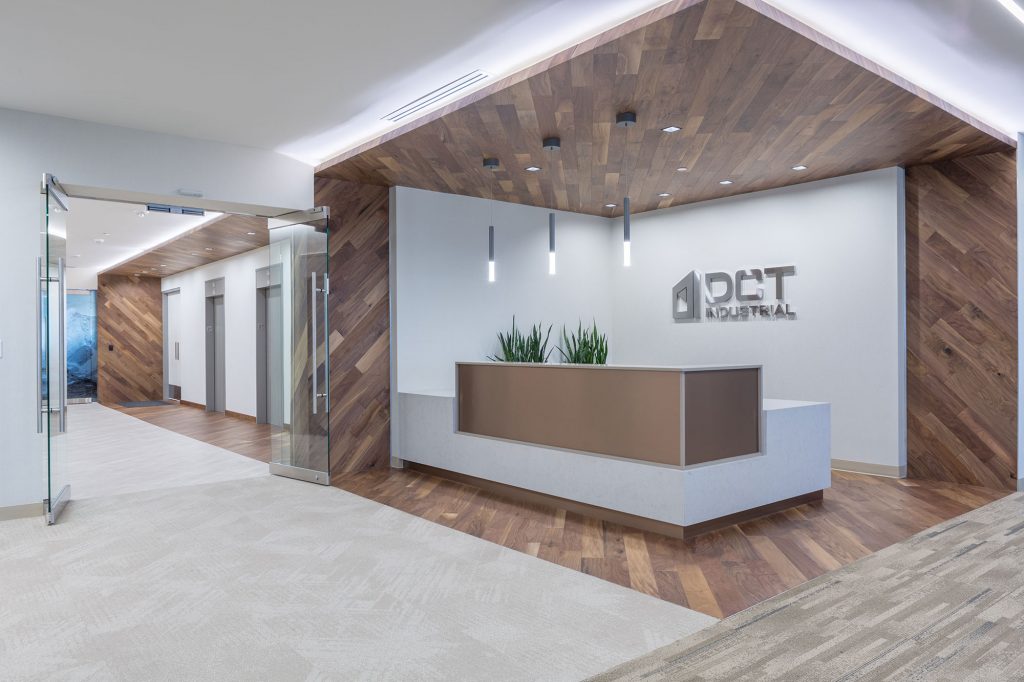rand* construction was engaged by DCT Industrial on a negotiated basis as a partner to build out their full floor office in 555 17th Street. This fast track twelve-week duration project required precise coordination amongst vendors and subcontractors during the preconstruction phase to set the buildout up for success. Dedicated preconstruction meetings were performed with participation of all stakeholders to finalize the design and clearly define roles and responsibilities.
The project scope included a new elevator lobby, reception area, conference rooms, open office, private offices, and pantry. Custom materials are showcased throughout the space including DIRTT sliding glass office front demountable systems, wood flooring applied on floor, wall and ceiling surfaces, and floating custom millwork credenzas. The wood accents spread throughout the project allowing for the sophisticated design language to be readily apparent. Through a collaboration with the client, the architect and all trades, the team successfully delivered the project on time.
