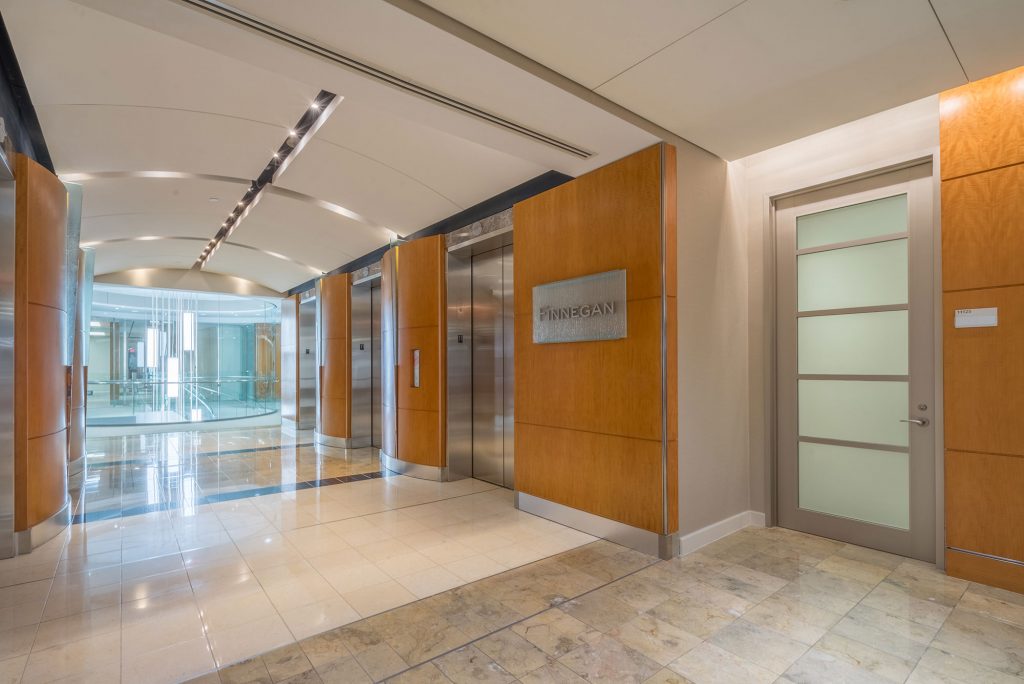Finnegan, Henderson, Farabow, Garrett, & Dunner, LLP is an international law firm that contracted rand* construction to renovate their existing DC Office branch. The project required a phased-in-place occupied construction approach ensuring business and building support services remained operational throughout construction over seven floors. Construction was broken up into six phases which required the need for constant communication with the client to coordinate the moves to swing spaces and a punch-as-you-go close-out methodology for each floor to turn over completed spaces without need to perform work in an active space.
Protection of the existing-to-remain finishes, furniture, and artwork was of paramount importance when starting construction of each phase. The project required the installation of custom materials for each floor including: decoustics ceilings, laminated curved glass, LED linear lighting, millwork, stone, and fabric panels. Throughout construction, surveys of occupied floors were performed in advance to discover plenum conditions and plan solutions for obstacles in the field before the start of construction on the respective floor. Constant communication with the CM, architect, and client was critical to project delivery due to the addition of work scope in each phase which also required an early turn-over to the client.
