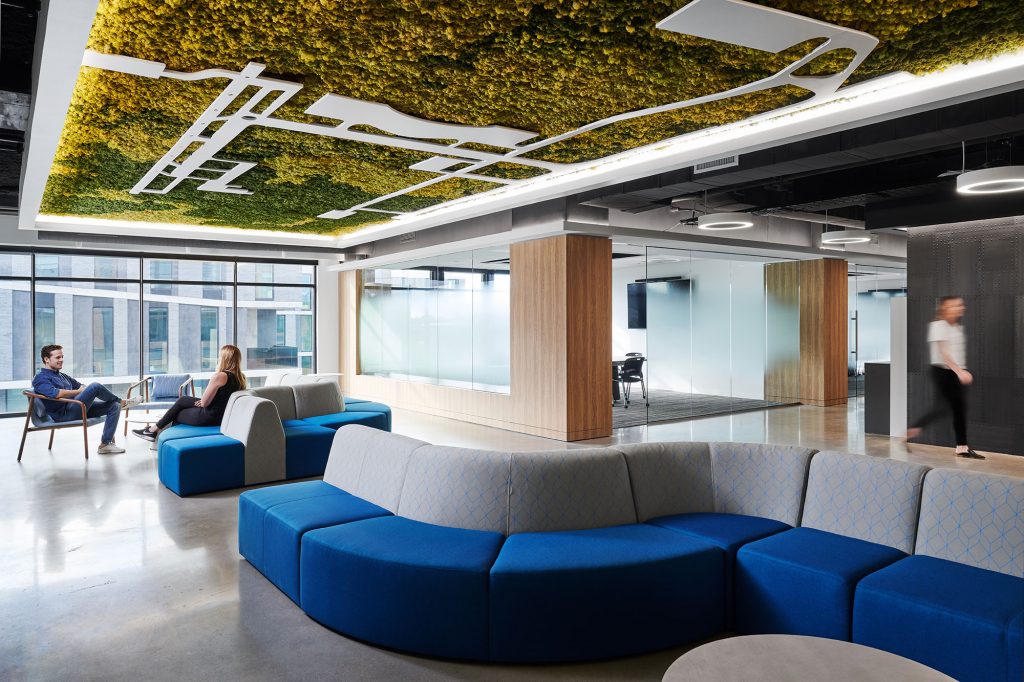ForeFlight, a leading flight planning software company, had a requirement to establish a new satellite office supporting their headquarters space in Houston. The design language called for a contemporary design utilizing formal elements inspired by the ForeFlight’s relationship to aerospace and technology. Custom materials span throughout the space including high-end metal wall panels, 3form wall panels, a moss ceiling with integrated lighting and custom millwork panels representing a runaway. The exposed ceiling permeates throughout the space with accents of cloud ceiling systems with sealed concrete flooring present throughout the assembly spaces.
The existing conditions led way for special coordination needed for the delivery of the project. Most notably for delivery of the MEP systems. The base building mechanical system was a variable refrigerant flow HVAC system requiring proper subcontractor qualifications and scoping. Furthermore, there was an especially low clearance from deck to deck requiring extensive coordination to integrate all systems and infrastructure within the tight plenum to maintain high ceiling heights. The ForeFlight project was a testament to the need of clear and constant lines of communication on all levels for project success.
