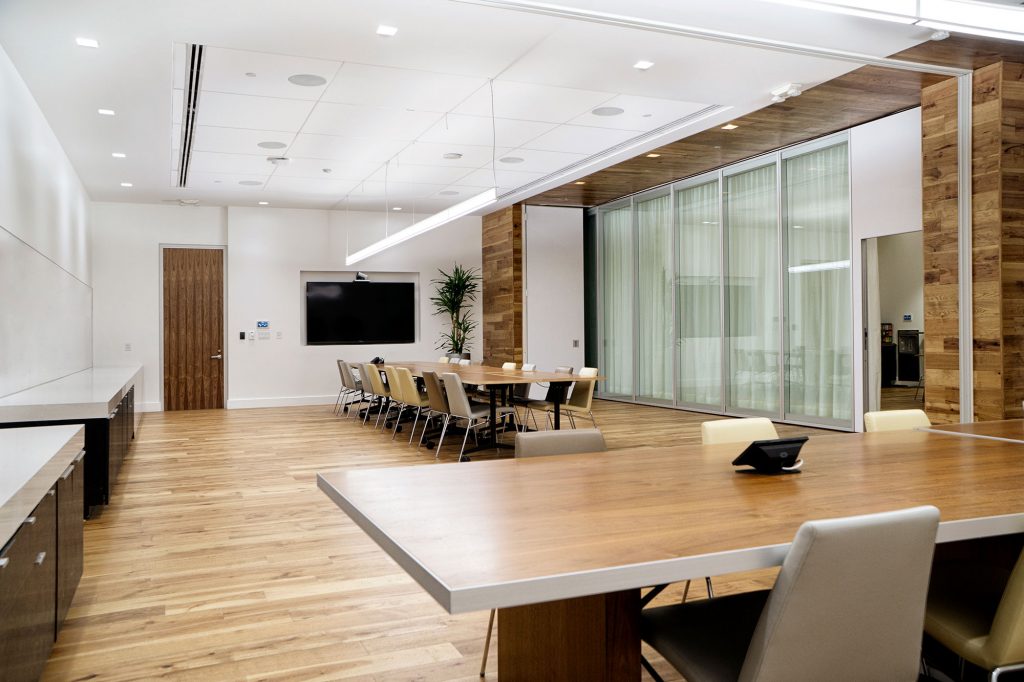rand* completed the high-end modern space for this client from shell condition over a fifteen-week schedule. The rand* team brought project stakeholders and subcontractors together during preconstruction to collaborate on design and build solutions for the space, maximizing the team effort to complete the work on time and under budget. The success of this project allowed for it to be the first of multiple performed by rand nationally for this client.
The progressive open workplace design features glass operable partitions, steel paneling, Woodwright walls and ceilings, ten different types of ceilings, sealed concrete flooring, and full glass office fronts. Structural steel modifications were made to support perimeter office spaces and the operable partition systems. The scope included fully equipped locker rooms with showers and restrooms, a bike rack system, reception and office space, a pantry and café, high-end acoustical ceilings and a custom lighting package. The project delivery exemplified the collaboration, diligence and teamwork associated with the rand brand, and the client’s expectations were exceeded, creating a strong foundation for a national corporate relationship.
