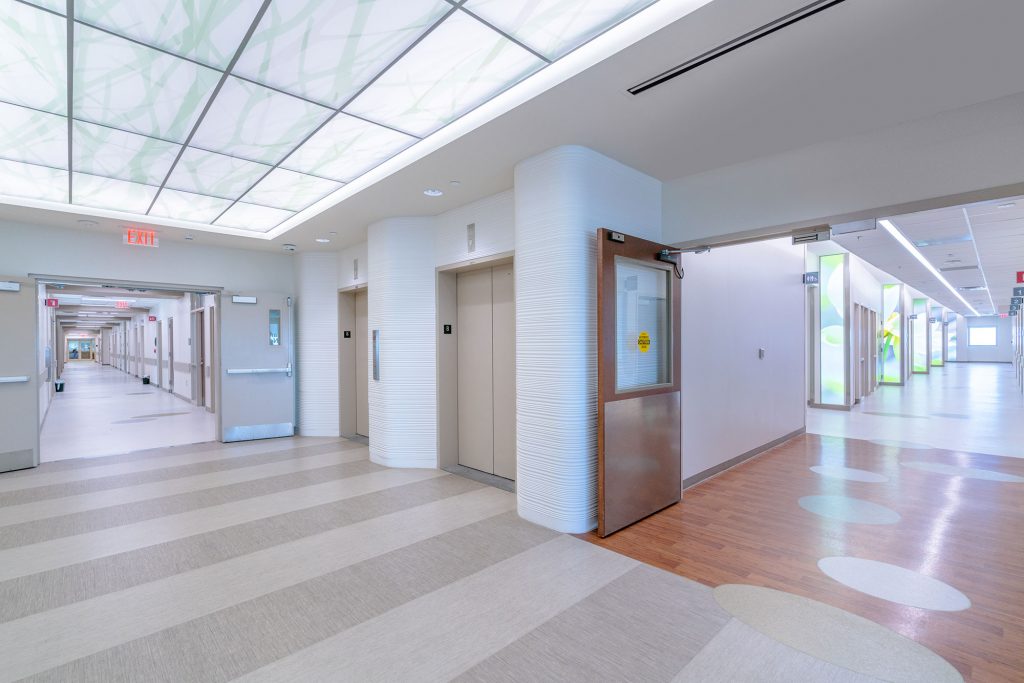Grady Memorial Hospital had a need to renovate multiple wings of their hospital to upgrade the facility to house new state-of-the art medical equipment and refresh the space to a contemporary design. rand* provided preconstruction and construction services for five projects requiring extensive coordination and collaboration in preconstruction to develop budgets, constructability reviews, value engineering exercises, and develop detailed scopesheets and workplans to deliver the renovation of the Marcus Stroke Neuroscience and Multidisciplinary Outpatient Center.
The project required a phased-in-place approach to maintain operational facilities throughout all of construction. This requirement made participation by all parties during precon paramount for project delivery to determine roles and responsibilities and establish client expectations as well as the design intent. The project was a complete gut, build-back, and consolidation of the Neuro Clinic and Administration spaces to create an entire floor dedicated to Neuroscience, adjacent to the existing Neuro ICU on the hospital’s eighth floor.
This construction effort allowed for Grady to relocate existing offices on the eighth floor to Piedmont Hall third floor and Grady Hospital’s second & eleventh floors. Two new air handler units where installed to supply the spaces on the main campus. The space is highlighted by thermoformed Corian panels, back-lit image panels, custom donor sign, 3-Form ceilings, and an extensive custom millwork package spread throughout the project.
