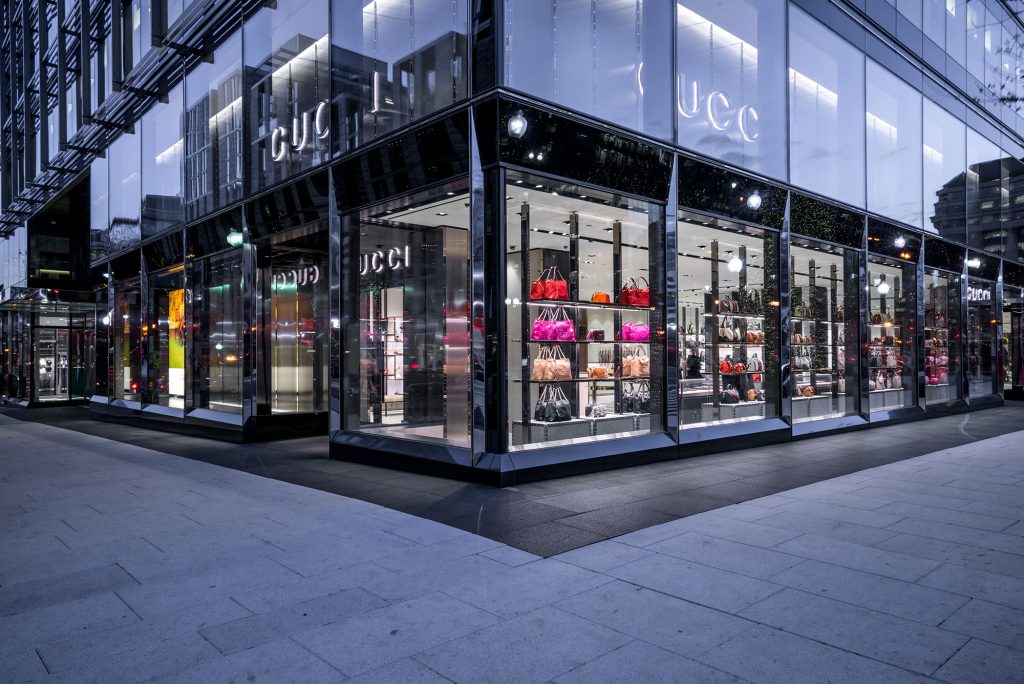The Gucci flagship store at CityCenter DC was built out over a twenty-three-week schedule in a 6,200 square foot space to join as the area’s third local store, including Tysons Galleria and The Collection at Chevy Chase. Though the build-out occurred over the cellar, first, and second stories, the high-end retail shop is only utilized on the first level which is at street level. The major complication of this project was that the client is based in Italy, and our team and subcontractors had to work around their schedule with the time difference being a critical obstacle. Furthermore, what began as a hard-bid project with a full design plan, became a design-build methodology, in which rand* assisted the client in making significant design alterations.
This flagship store design is the first of the high-end retailer’s “new store design,” which includes a brushed concrete floor. This flooring was a new design with no previous examples requiring rand* to create eight samples and mock-ups in the field prior to the client’s approval. The end-product is a unique contrast to the luxurious finishes throughout. The owner provided millwork scope was implemented by an Italian millworker, who took significant care to ensure that their scope of work was implemented with care and consideration throughout. The millwork and glass shelving features throughout are highlighted by high end products and remarkable lighting fixtures.
