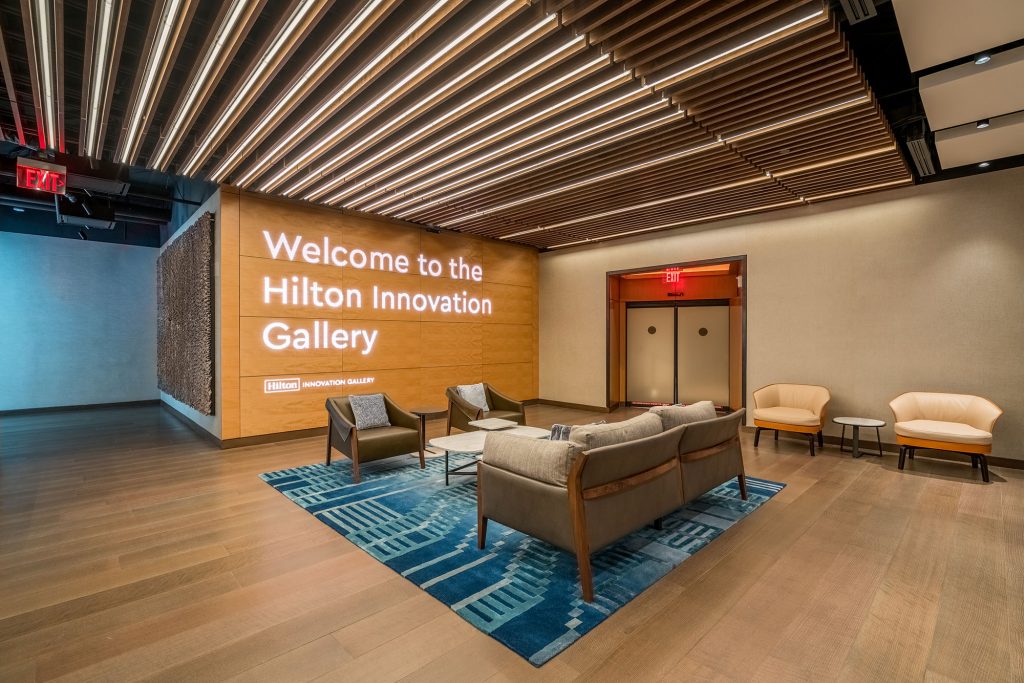The 4,200 square-foot jewel-box space showcases Hilton’s range of product innovation. The design called for flexible meeting/event spaces with custom design elements integrated into the space. The design was heavily focused on custom millwork from unique wall panels to specialty casework with integrated furniture. The heart of the design is a custom meeting space comprised of millwork seating with integrated lighting and structured cabling.
A custom-built product showcase wall can be transformed into breakout spaces by pulling out integrated tables that fold into the wall. The throw distances had to be carefully coordinated due to the compact area of the space. The showcase wall is flanked by a DJ Booth and Pantry which required extensive communication and coordination with the vendors to ensure proper dimensioning of equipment for the millwork production. The millwork installation had to be coordinated with nearly every trade on the project due to the integration of custom materials within the space including: electrical, glass, A/V, drywall, and metals. The scope also included a food & beverage station, presentation area, VR experience, specialty systems, and a conceptual guest room of the future. The program called for an extensive A/V package that required significant coordination with the vendor throughout design development and construction to ensure the vendor’s A/V components integrated properly into the custom millwork, drywall, and steel.
