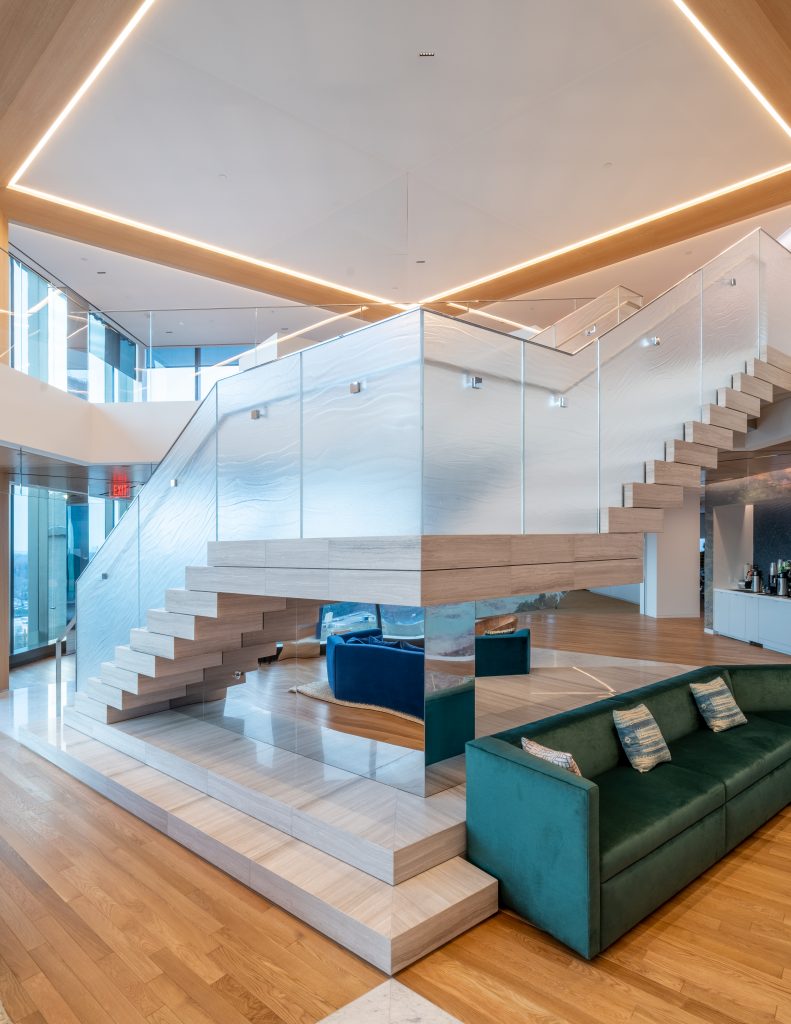The Host Hotels project was a four-floor new tenant interior project spanning 60,000 square feet. The new space is showcased by a complex and sophisticated contemporary design that creates a flagship office space within Bethesda. The new office space promotes an open environment supported by three new stand-alone sculptural stairs connecting the four floors. The project is highlighted by its drywall, lighting, and millwork packages that are comprised of a multitude of custom materials and finishes.
The design called for an extensive use of Decoustics ceiling systems with an intricate application integrating multiple custom light and diffuser extrusions running at a 45-degree angle through the ceiling panels. The lighting installations required complex layout requirements associated with these cutting-edge ceiling designs. Linear fixtures running through the wood panel ceiling were installed to appear as continuous runs even through the top lit glass walls. Diamond shaped bulkheads span the space covered with stretched ceiling fabric and recessed linear fixtures installed around its perimeter. The project consists of a blend of twenty-six different millwork materials with the majority being fabricated and installed at custom angles. The delivery of the project required extensive mock-ups to develop integrated work plans to allow for a streamlined collaborative approach to ensure all turnover conditions were met by each trade leading to a best-in-class project.
