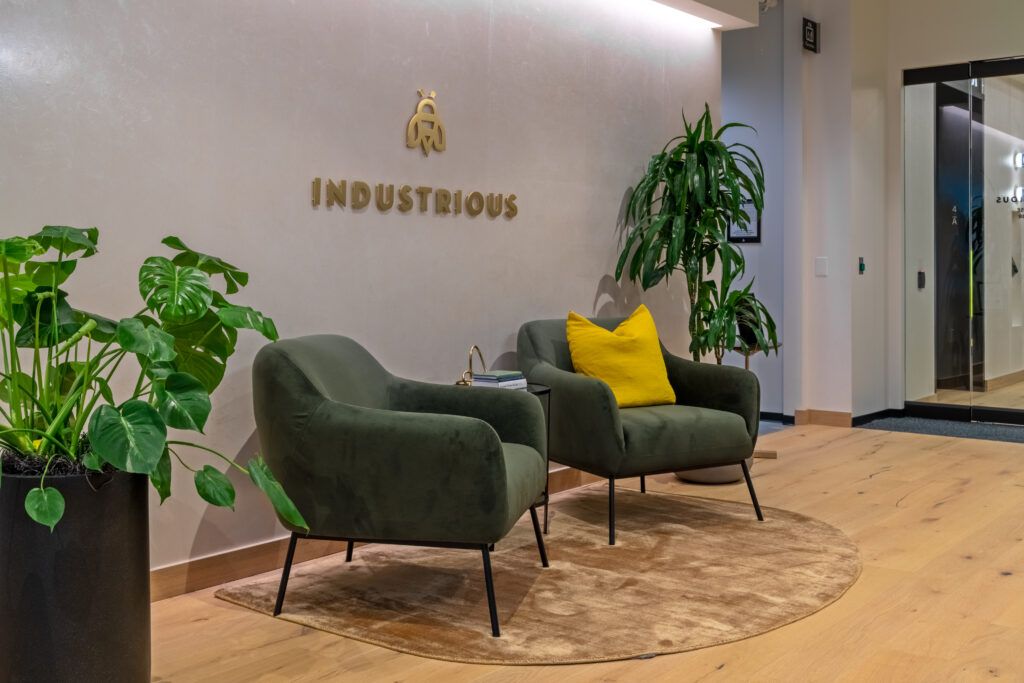rand* was contracted to provide preconstruction and construction services for the Pike and Rose location of the established co-working space. The delivery of this project was rand*’s seventh project for this national client in three separate cities. The project was a complete interior buildout featuring exposed concrete sealed floors, custom storefront glass offices, exposed ceilings with spray-on insulation, breakout areas, and a high-end cafe. The preconstruction period allowed for the development of a pre-release package for critical long-lead items to maintain the aggressive eighteen-week project schedule as well as pricing excercises to safeguard the client budget. This period was also vital for gaining access to the space and performing exploratory site surveys and floor leveling surveys to ensure the existing space could house the intended design. Floor levelness was critical due to the extensive use of custom glass throughout. A floor scan was performed which allowed for rand* to strategically level the floor only where required to maintain the appearance of the sealed concrete flooring.
This interior fit out houses a variety of offices with nearly every one of them being built with glass walls allowing natural daylight to penetrate deep into space and also encouraging community within the co-working environment. The space spans two floors serviced by a new interconnecting slab with wood treads and wrapped by a specialty fluted-glass partition. There are several conference and huddle rooms, as well as breakout spaces and a kitchen/pantry for use by the tenants.
