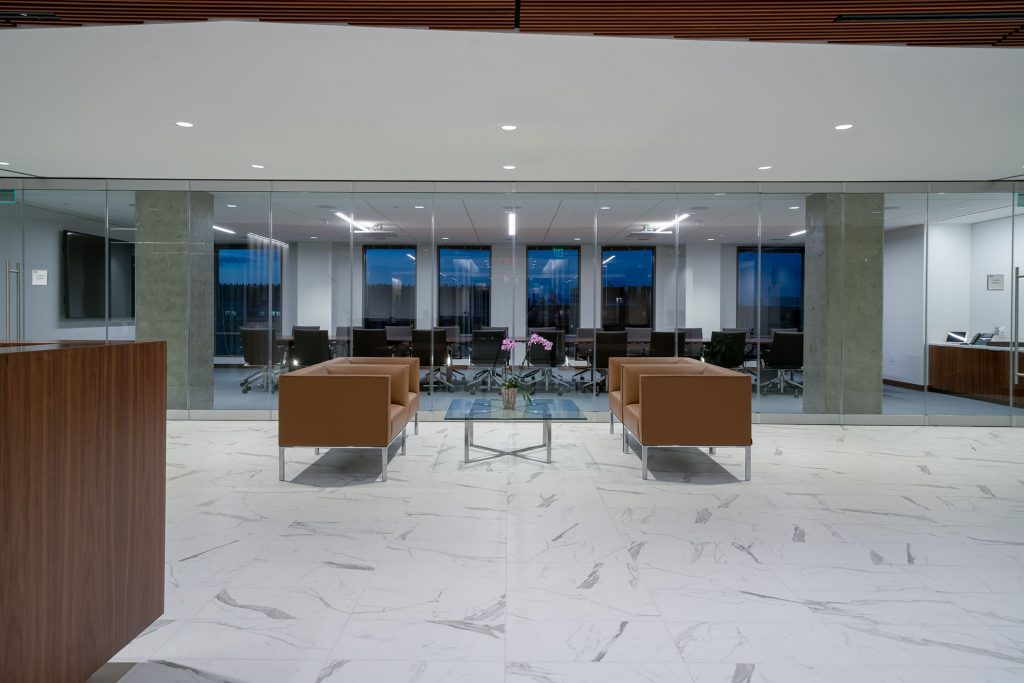The McCarter English project was a relocation of a high-end tenant interior build-out which required extensive coordination in preconstruction. The primary goal of the preconstruction effort was to maintain the project budget while helping to establish the parameters of the design impact with regard to pricing and schedule and to assist in evaluating selected systems and details prior to the completion of the construction documents. This was accomplished through the performance of value engineering exercises, determination of long-lead materials, and development of a pre-release package for critical path workscopes. The aggressive seventeen-week project schedule made collaborative participation during the preconstruction period paramount for project success.
The design intent of the space was to establish a first-class law firm fit-out from an existing shell condition. The program includes reception, multiple conference rooms of various sizes, open offices for administrative assistants servicing private offices, a LAN room, library, breakout space, and pantry. The project showcases a plethora of custom materials and high-end finishes including: an extensive millwork package, baffled wood ceilings, demountable partitions, custom lighting, and Smart-Tint glass fronts that allow the glass enclosed conference spaces to switch from transparent, to partially opaque, to fully opaque. Constant communication and a collaborative approach gave way for a successful project.
