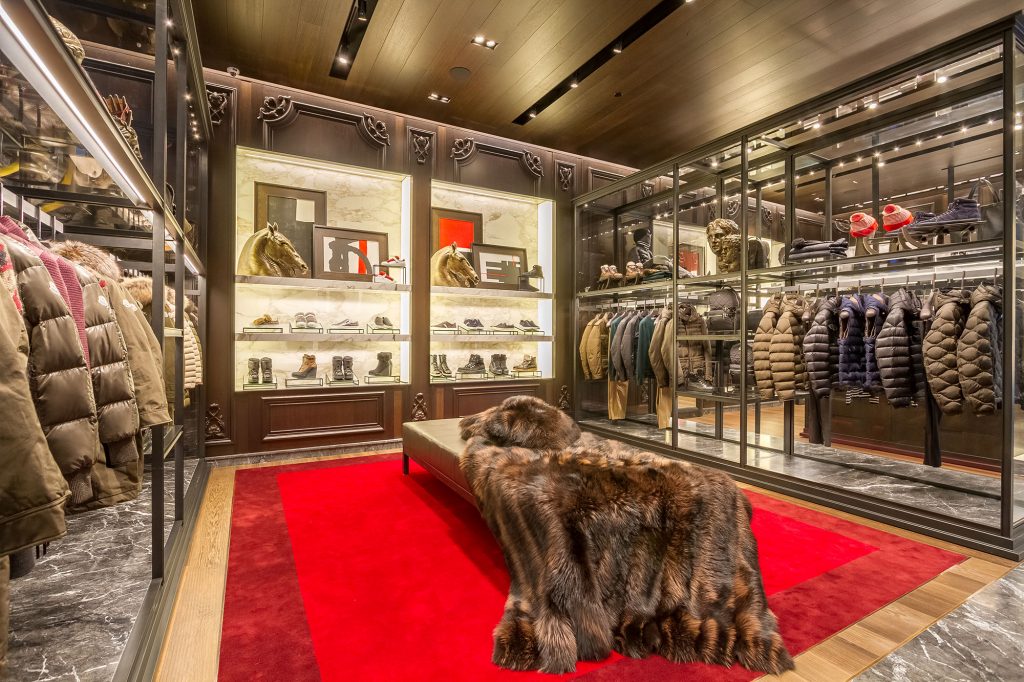Moncler, a French-Italian outwear and lifestyle brand most known for its luxury line of down jackets and sportswear, chose DC’s newest mix-used development CityCenterDC to introduce its first Washington storefront. This 4,500 sf space stretches over two floors with luxurious finishes throughout, including dark wood paneling, grey marble floors and glass and metal shelving.
In high-end retail the most important aspect of the design and construction of a space is merchandise lighting. For this buildout, the ceiling tongue and groove paneling was precut according to exact locations in order to showcase the Moncler product lines. This paneling and other woodwork in the space was part of a custom millwork package fabricated overseas by a local Italian craftsman hand-selected by the client. Overcoming a language barrier and coordinating precise scheduling and installation of these high-end finishes were two of our biggest challenges of the remodel. Luckily, our project super was fluent in Italian and was able to interpret specifications as well as direct and sequence multiple trade installations to deliver a seamless product for our client.
