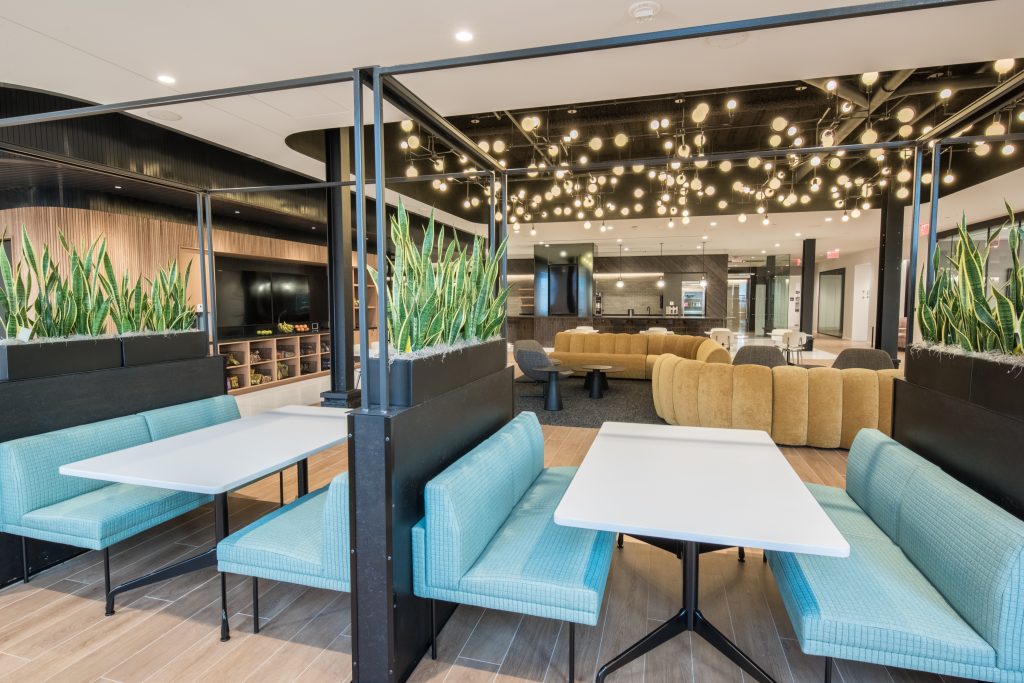The Washington DC Headquarters for Morning Consult is a highly custom and vibrant space that provides a flagship office environment for the consulting firm. The workspace is made up of distinct front-of-house and back-of-house programs with the client-facing areas being comprised of a lounge, waiting area, conference rooms enveloped with operable partitions, a creative studio, and team rooms. The rest of the program is rounded up by open offices, support spaces, and an elevator lobby. The use of custom materials is readily apparent throughout including an extensive millwork package, custom glass, millwork wall panels with integrated lighting, ornamental metal ceilings, and a contemporary lighting package.
Our team was onboarded early during design development to aid in constructability reviews, budget exercises, and investigative site surveys. The later was especially important due to the previous tenant’s heavy use of raised access flooring that required our team to confirm the existing slab condition and ensure that it did not impact the design finishes including the wood flooring, terrazzo, sealed concrete flooring, painted concrete flooring, and glass partitions. The floor plate is also bisected with a change in elevation with an ADA ramp and stairs allowing for a seamless transition. The change in elevation frames a custom stage that houses a public breakout space with a feature wall. The floorplate variation required separate benchmarks to be established for custom materials.
