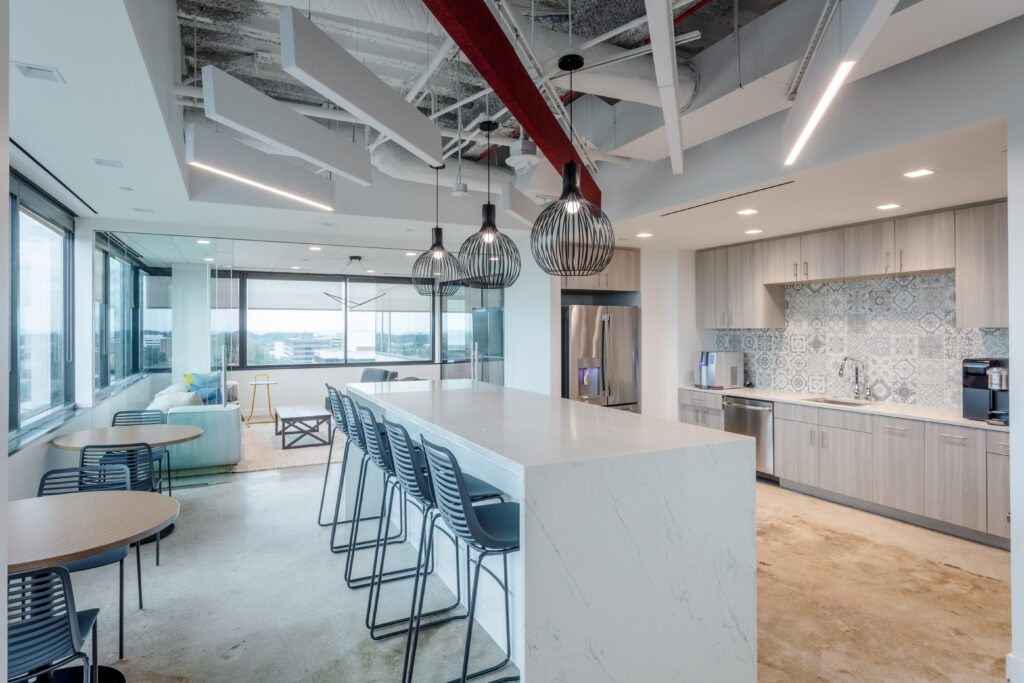The Nodal Exchange 10th Floor Office is located is an annex to their existing 3rd Floor main office space. With the acquisition of the 10th floor the Client wanted to grow their space to alleviate their current overcrowded offices and forecast workspace for future new hires; provide common amenities that would help attract innovative new hires and bridge the seven-floor gap between the company’s two office spaces; provide an environment better suited to the collaborative nature of the company’s workflow; maintain the company’s high standards for security/privacy.
Constructability and installation methods was critical for delivering the space to meet the user needs of the client. Sound attenuation and privacy was vital at the private offices and conference spaces while maintaining an open environment with high visibility through the transparent office. The space is highlighted by the custom finishes throughout including the dHive office fronts, Arktura Vapr Soft ceiling system, Wolfgordon’s Wink walls throughout, Concord’s lit and unlit ceiling baffles, and the sealed concrete spanning the footprint with varied finishes.
The program consisted of a new entry and elevator lobby, conferencing space and private offices at the core, open offices comprised in neighborhoods spanning the perimeter, and a new employee cafe. The project had to be delivered in an aggressive eleven-week schedule making coordination and detailed workplans vital for the project success.
