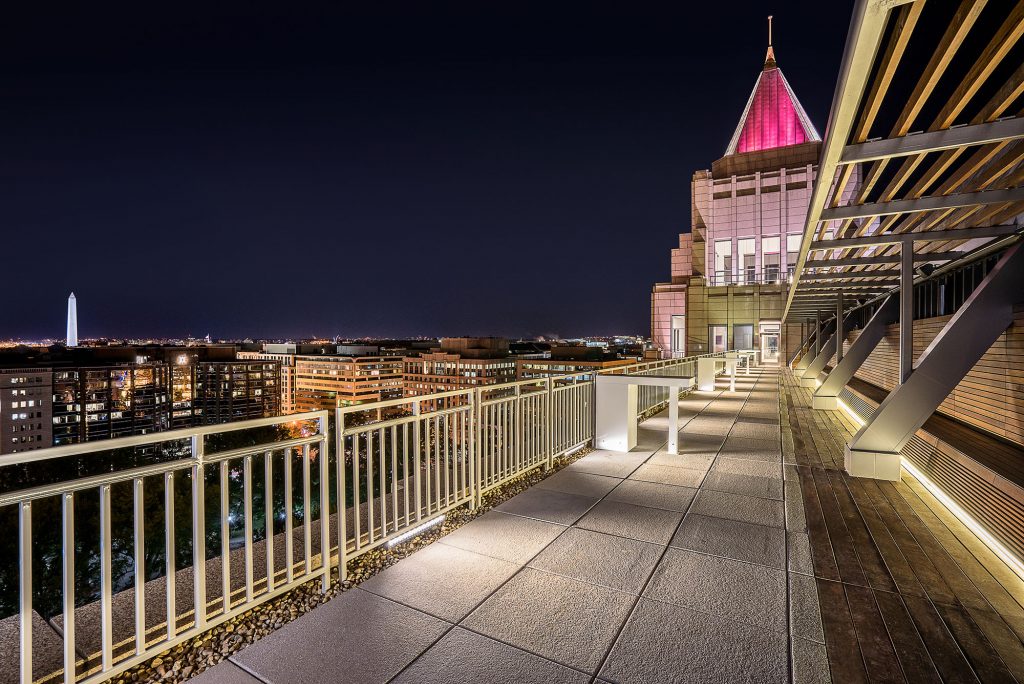rand* teamed with Studios Architecture in a design-build effort to renovate the rooftop terrace and two existing penthouse spaces for a Hines’ building at One Franklin Square. The goal of the project was to modernize the aged and untouched “dead” space into two multi-functional penthouse spaces and adjacent outdoor terraces for gathering. The unique vertical orientation of the 12-story building provides remarkable views of Northwest DC and some of its distinguishable monuments, making the rooftop and penthouse prime real estate and an amenity for the building.
In the penthouses, rand* built out full kitchen spaces, state of the art AV technology systems, access flooring, elevator lifts, and restrooms. The amenity space boasts high-end pendant and halo light features tied into a Lutron system and controlled by the AV components. Outside, rand retrofitted the existing mansard roof in order to create usable space. The team installed a raised paver system to match the flooring heights inside, custom doors and frames, and thousands of linear feet of external IPE decking and woodwork. A planter system is now in place of the previously dead space, in which plants grow upward into a “green screen” system, similar to a vine trellis. This green feature is fed through a drip irrigation system which was designed specifically for this project.
